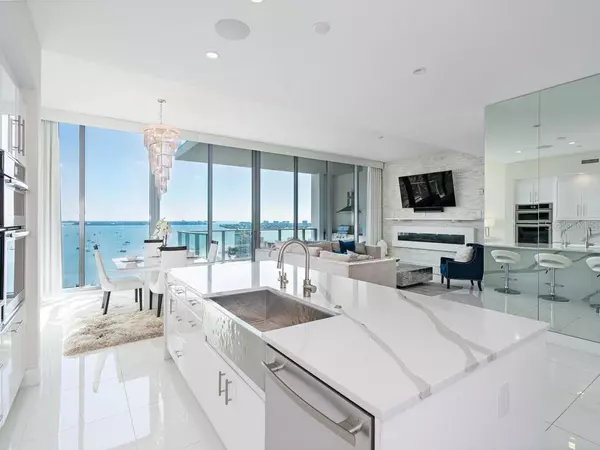$2,825,000
$3,000,000
5.8%For more information regarding the value of a property, please contact us for a free consultation.
3 Beds
4 Baths
2,828 SqFt
SOLD DATE : 11/17/2020
Key Details
Sold Price $2,825,000
Property Type Condo
Sub Type Condominium
Listing Status Sold
Purchase Type For Sale
Square Footage 2,828 sqft
Price per Sqft $998
Subdivision Vue Sarasota Bay
MLS Listing ID A4460795
Sold Date 11/17/20
Bedrooms 3
Full Baths 3
Half Baths 1
Condo Fees $5,542
Construction Status Financing,Inspections
HOA Y/N No
Year Built 2017
Annual Tax Amount $37,520
Property Description
Enter your VUE residence by elevator to your private foyer, and take in the panorama only a Penthouse provides. Sparkling views of Sarasota Bay, the Gulf of Mexico and Ringling Bridge create a beautiful, blue backdrop for the exceptionally crisp, white, modern interior of this one of a kind 3 bed plus den Penthouse residence. 11' glass draped by custom curtains and electric shades span across the North and South sides of the home. Entertaining in the kitchen is easy with custom white cabinetry, Sub-Zero refrigerator, wine cooler and 36” gas Jenn-Air cooktop. Bring the dining outside onto one of two terraces with gas grill to enjoy the sunset and city lights. The other terrace is exclusively for your own enjoyment off of the luxurious master suite featuring an oversized bath with deep tub, walk-in shower, dual vanities and large custom walk-in closet with built-ins. The guest suites are a perfect retreat for friends or family and the den/flex space give each independence. Other features are 3 parking spaces underneath the building near the elevator, valet parking, an upgraded audio/video package, fully equipped laundry room and climate controlled storage. Amenities include a state-of-the-art fitness center, lounge, board room, dog park, pool and spa, and 24 hour concierge. The Ritz-Carlton and Westin hotel with rooftop deck and gourmet dining neighbor the building. Lido Beach, St. Armands Circle and the downtown lifestyle are at your fingertips. Make this dream yours and schedule an appointment today.
Location
State FL
County Sarasota
Community Vue Sarasota Bay
Zoning DTB
Rooms
Other Rooms Bonus Room
Interior
Interior Features Eat-in Kitchen, Elevator, High Ceilings, Kitchen/Family Room Combo, Solid Wood Cabinets, Split Bedroom, Stone Counters, Walk-In Closet(s)
Heating Electric
Cooling Central Air
Flooring Carpet, Tile
Fireplaces Type Electric, Living Room
Furnishings Unfurnished
Fireplace true
Appliance Built-In Oven, Cooktop, Dishwasher, Disposal, Dryer, Microwave, Range Hood, Refrigerator, Washer, Wine Refrigerator
Laundry Laundry Room
Exterior
Exterior Feature Balcony, Outdoor Kitchen
Garage Under Building
Community Features Buyer Approval Required, Fitness Center, Pool
Utilities Available Cable Connected, Electricity Connected, Public, Sewer Connected, Water Connected
Amenities Available Elevator(s)
Waterfront false
View Y/N 1
View City, Water
Roof Type Membrane
Parking Type Under Building
Garage false
Private Pool No
Building
Lot Description City Limits
Story 1
Entry Level One
Foundation Stilt/On Piling
Lot Size Range 0 to less than 1/4
Builder Name Kolter
Sewer Public Sewer
Water Public
Architectural Style Contemporary
Structure Type Concrete
New Construction false
Construction Status Financing,Inspections
Schools
Elementary Schools Alta Vista Elementary
Middle Schools Booker Middle
High Schools Booker High
Others
Pets Allowed Yes
HOA Fee Include 24-Hour Guard,Cable TV,Pool,Escrow Reserves Fund,Maintenance Grounds,Management,Pest Control,Pool,Recreational Facilities,Security,Sewer,Trash,Water
Senior Community No
Ownership Fee Simple
Monthly Total Fees $1, 847
Acceptable Financing Cash, Conventional
Listing Terms Cash, Conventional
Special Listing Condition None
Read Less Info
Want to know what your home might be worth? Contact us for a FREE valuation!

Our team is ready to help you sell your home for the highest possible price ASAP

© 2024 My Florida Regional MLS DBA Stellar MLS. All Rights Reserved.
Bought with PREMIER SOTHEBYS INTL REALTY

Find out why customers are choosing LPT Realty to meet their real estate needs!!






