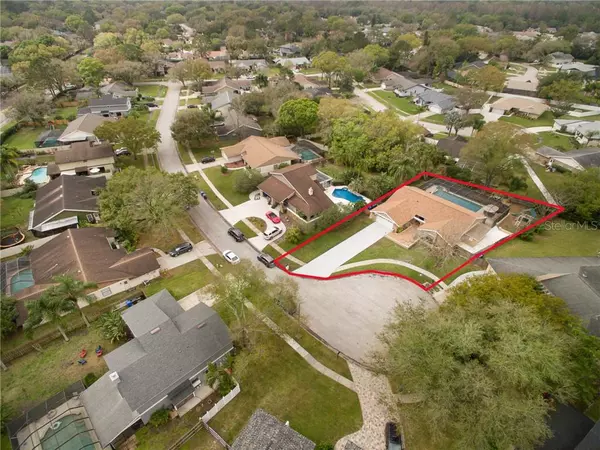$385,000
$380,000
1.3%For more information regarding the value of a property, please contact us for a free consultation.
4 Beds
4 Baths
2,215 SqFt
SOLD DATE : 04/09/2020
Key Details
Sold Price $385,000
Property Type Single Family Home
Sub Type Single Family Residence
Listing Status Sold
Purchase Type For Sale
Square Footage 2,215 sqft
Price per Sqft $173
Subdivision Carrollwood Village Ph Two
MLS Listing ID T3227333
Sold Date 04/09/20
Bedrooms 4
Full Baths 3
Half Baths 1
Construction Status Appraisal
HOA Fees $60/ann
HOA Y/N Yes
Year Built 1979
Annual Tax Amount $5,513
Lot Size 0.320 Acres
Acres 0.32
Lot Dimensions 89x155
Property Description
Beautiful home located in highly desirable Carrollwood Village. Nestled in a cul-de-sac and oversized lot, this home offers 4 bedroom, 3.5 bathroom, 2215 SQ FT of living space, a large 2 car garage, and large screened lanai with sparkling pool. Walk through the front door to the open floor plan with lots of light and beautiful views to the oversized pool and backyard. This well thought out floor plan offers spacious bedrooms, plenty of storage room and high ceilings. Upgrades include new roof - (2018), New windows (2018), stainless steel appliances and wood floors. Enjoy great schools and low HOA. Popular CARROLLWOOD VILLAGE offers restaurants, specialty shops, Carrollwood Cultural Center with a monthly Farmer's Market, a NEW Community Park with trails, SPLASHPAD, outdoor exercise equipment, DOG PARK, Vista Gardens, & community tennis courts! You can walk or bike for miles without crossing a major street!!
Location
State FL
County Hillsborough
Community Carrollwood Village Ph Two
Zoning PD
Interior
Interior Features Ceiling Fans(s), High Ceilings, Living Room/Dining Room Combo, Open Floorplan, Thermostat, Vaulted Ceiling(s), Walk-In Closet(s)
Heating Central
Cooling Central Air
Flooring Carpet, Tile, Wood
Fireplace false
Appliance Dishwasher, Disposal, Dryer, Microwave, Range, Refrigerator, Washer
Laundry In Garage
Exterior
Exterior Feature Fence, Lighting, Storage
Parking Features Garage Door Opener
Garage Spaces 2.0
Fence Wood
Pool In Ground, Screen Enclosure
Community Features Golf, Playground, Sidewalks, Tennis Courts
Utilities Available Cable Available
Roof Type Shingle
Porch Covered, Enclosed
Attached Garage true
Garage true
Private Pool Yes
Building
Lot Description Oversized Lot
Story 1
Entry Level One
Foundation Slab
Lot Size Range Up to 10,889 Sq. Ft.
Sewer Public Sewer
Water Public
Structure Type Block
New Construction false
Construction Status Appraisal
Schools
Elementary Schools Essrig-Hb
Middle Schools Hill-Hb
High Schools Gaither-Hb
Others
Pets Allowed Yes
Senior Community No
Ownership Fee Simple
Monthly Total Fees $60
Acceptable Financing Cash, Conventional, FHA, VA Loan
Membership Fee Required Required
Listing Terms Cash, Conventional, FHA, VA Loan
Special Listing Condition None
Read Less Info
Want to know what your home might be worth? Contact us for a FREE valuation!

Our team is ready to help you sell your home for the highest possible price ASAP

© 2025 My Florida Regional MLS DBA Stellar MLS. All Rights Reserved.
Bought with BURNS REALTY & ASSOCIATES LLC
Find out why customers are choosing LPT Realty to meet their real estate needs!!






