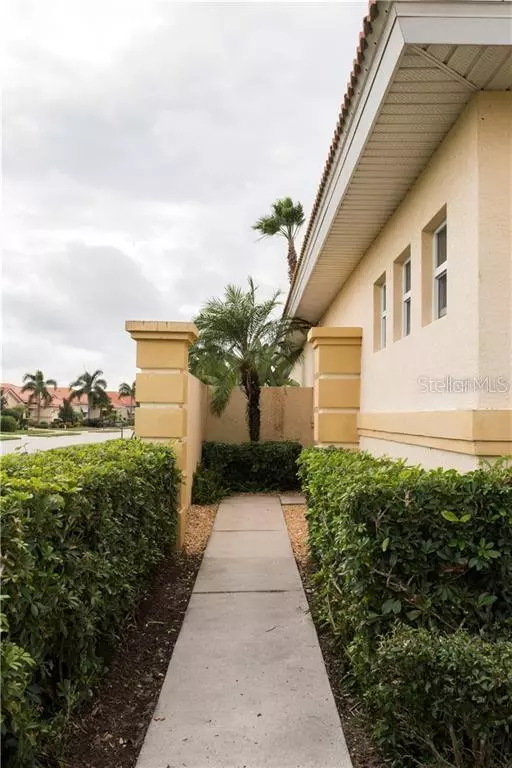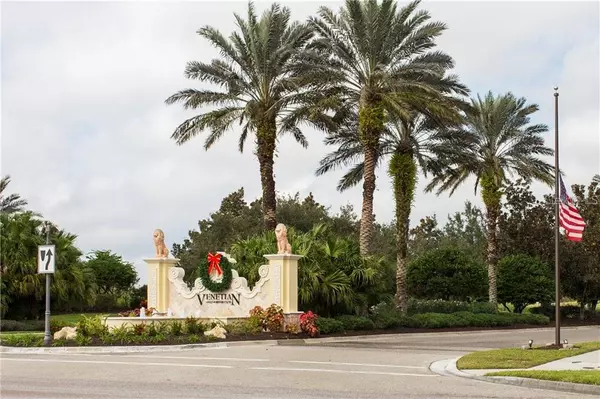$208,000
$224,900
7.5%For more information regarding the value of a property, please contact us for a free consultation.
2 Beds
2 Baths
1,500 SqFt
SOLD DATE : 01/21/2020
Key Details
Sold Price $208,000
Property Type Single Family Home
Sub Type Single Family Residence
Listing Status Sold
Purchase Type For Sale
Square Footage 1,500 sqft
Price per Sqft $138
Subdivision San Marco At Venetian Golf & R
MLS Listing ID A4453235
Sold Date 01/21/20
Bedrooms 2
Full Baths 2
Condo Fees $211
Construction Status Inspections
HOA Fees $158/qua
HOA Y/N Yes
Year Built 2003
Annual Tax Amount $2,970
Lot Size 3,049 Sqft
Acres 0.07
Property Description
START THE NEW YEAR OFF RIGHT, SELL the LAWNMOWER! CANCEL your Gym membership! Quiet Corner Lot home with Lake-view located in THE VENETIAN GOLF & COUNTRY CLUB, Seller says SELL... all this home needs is your personal touch of paint inside and out ......MAINTENANCE FREE LIVING! Rest easy in this GUARD gated GOLFING COMMUNITY amenities include Full Fitness Center, Tennis Courts, Resort Style Pool, Lap Pool, Hot Tub, Cabana Bar, Restaurant and more are waiting for you to ENJOY PARADISE LIVING. THIS '' MASSARI'' MODEL is an open floor plan that features two bedroom, two bath plus study that can easily be a third bedroom. Corina Kitchen counter tops with breakfast bar, Gas Stove, Master Suite features his and hers sinks, walk in shower, specious walk in closet. The utility room is just off the two car garage. NEW LED lighting. The River Club offers exquisite dining overlooking the 70-acre nature park situated along Myakka River. Fitness center, pool, hot tub, tennis courts all included. The Venetian Golf & River Club is located in beautiful North Venice, close to I-75 and only 10 minutes away from sandy Gulf Beaches, Historic Venice Downtown, Shopping and Dining. Don't wait, call to schedule your showing today!
Location
State FL
County Sarasota
Community San Marco At Venetian Golf & R
Zoning PUD
Rooms
Other Rooms Den/Library/Office, Formal Dining Room Separate, Great Room, Inside Utility
Interior
Interior Features Open Floorplan, Split Bedroom, Walk-In Closet(s)
Heating Central, Electric
Cooling Central Air
Flooring Ceramic Tile
Fireplace false
Appliance Dishwasher, Disposal, Dryer, Gas Water Heater, Range, Refrigerator
Exterior
Exterior Feature Hurricane Shutters, Irrigation System, Rain Gutters, Sliding Doors
Garage Spaces 2.0
Community Features Deed Restrictions, Fitness Center, Gated, Golf, Irrigation-Reclaimed Water, Pool, Tennis Courts
Utilities Available Cable Connected, Electricity Connected, Sprinkler Recycled, Street Lights
Amenities Available Fitness Center, Gated, Maintenance, Security, Tennis Court(s)
Roof Type Tile
Porch Deck, Patio, Porch, Screened
Attached Garage true
Garage true
Private Pool No
Building
Lot Description Sidewalk, Paved
Entry Level One
Foundation Slab
Lot Size Range Up to 10,889 Sq. Ft.
Builder Name WCI
Sewer Public Sewer
Water Public
Structure Type Block,Stucco
New Construction false
Construction Status Inspections
Schools
Elementary Schools Laurel Nokomis Elementary
Middle Schools Laurel Nokomis Middle
Others
Pets Allowed Yes
HOA Fee Include Pool,Escrow Reserves Fund,Insurance,Maintenance Grounds,Recreational Facilities,Security
Senior Community No
Pet Size Extra Large (101+ Lbs.)
Ownership Fee Simple
Monthly Total Fees $228
Acceptable Financing Cash, Conventional, FHA
Membership Fee Required Required
Listing Terms Cash, Conventional, FHA
Num of Pet 2
Special Listing Condition None
Read Less Info
Want to know what your home might be worth? Contact us for a FREE valuation!

Our team is ready to help you sell your home for the highest possible price ASAP

© 2025 My Florida Regional MLS DBA Stellar MLS. All Rights Reserved.
Bought with KELLER WILLIAMS ON THE WATER
Find out why customers are choosing LPT Realty to meet their real estate needs!!






