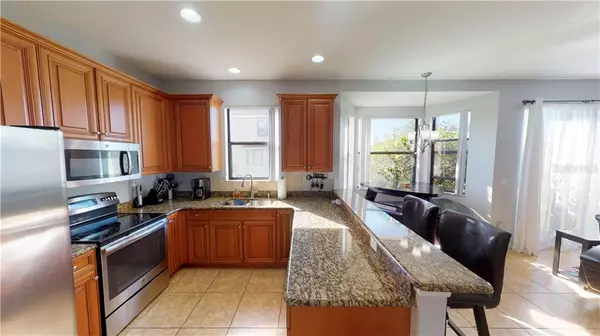$210,000
$210,000
For more information regarding the value of a property, please contact us for a free consultation.
4 Beds
3 Baths
2,187 SqFt
SOLD DATE : 02/10/2020
Key Details
Sold Price $210,000
Property Type Single Family Home
Sub Type Single Family Residence
Listing Status Sold
Purchase Type For Sale
Square Footage 2,187 sqft
Price per Sqft $96
Subdivision Tuscany Preserve
MLS Listing ID O5828480
Sold Date 02/10/20
Bedrooms 4
Full Baths 2
Half Baths 1
Construction Status Financing,Inspections
HOA Fees $273/mo
HOA Y/N Yes
Year Built 2007
Annual Tax Amount $1,594
Lot Size 0.390 Acres
Acres 0.39
Property Description
Beautiful home with 4 Large bedroom 2.5 bath two story home located in Tuscany Preserve in a Gated community. Corner lot. Move in Ready! Make a grand entrance through the wide double entry doors into a tiled foyer. wood steps, 2nd floor wood flooring, freshly painted inside. interior, laundry room, and 2 car garage With a formal dining room, family/gathering room, there's a place for everyone. This is a must See, won't last long. Included in HOA-Cable TV, Community Pool, kiddy pool, Internet, Maintenance Grounds, Security Community features gated main entry, 5,000 sq Clubhouse & recreation area, Fitness center with professional grade workout equipment with TV, lighted tennis & basketball court.
Location
State FL
County Polk
Community Tuscany Preserve
Zoning R1
Rooms
Other Rooms Attic, Family Room, Formal Dining Room Separate, Formal Living Room Separate, Great Room, Storage Rooms
Interior
Interior Features Ceiling Fans(s), Eat-in Kitchen, High Ceilings, Kitchen/Family Room Combo, Living Room/Dining Room Combo, Open Floorplan, Solid Surface Counters, Solid Wood Cabinets, Thermostat, Window Treatments
Heating Other
Cooling Central Air
Flooring Carpet, Tile, Wood
Fireplace false
Appliance Dishwasher, Disposal, Electric Water Heater, Exhaust Fan, Ice Maker, Microwave, Range, Refrigerator
Laundry Inside, Laundry Closet, Laundry Room
Exterior
Exterior Feature Irrigation System, Lighting, Rain Gutters, Sidewalk, Sprinkler Metered, Tennis Court(s)
Parking Features Covered, Driveway, Parking Pad
Garage Spaces 2.0
Community Features Fitness Center, Gated, Irrigation-Reclaimed Water, No Truck/RV/Motorcycle Parking, Playground, Pool, Sidewalks, Tennis Courts
Utilities Available Cable Available, Electricity Available, Fire Hydrant, Phone Available, Sprinkler Meter, Street Lights, Water Available
Amenities Available Basketball Court, Clubhouse, Fitness Center, Gated, Lobby Key Required, Maintenance, Pool, Security, Tennis Court(s)
Roof Type Tile
Porch Front Porch, Patio, Porch
Attached Garage true
Garage true
Private Pool No
Building
Lot Description Corner Lot, Sidewalk, Paved
Story 2
Entry Level Two
Foundation Slab
Lot Size Range 1/4 Acre to 21779 Sq. Ft.
Sewer Public Sewer
Water None
Structure Type Block,Stucco,Wood Frame
New Construction false
Construction Status Financing,Inspections
Schools
Elementary Schools Laurel Elementary
Middle Schools Lake Marion Creek Middle
High Schools Haines City Senior High
Others
Pets Allowed Breed Restrictions
HOA Fee Include 24-Hour Guard,Pool,Maintenance Structure,Maintenance Grounds,Maintenance,Pest Control,Pool,Recreational Facilities,Security,Trash
Senior Community No
Pet Size Medium (36-60 Lbs.)
Ownership Fee Simple
Monthly Total Fees $273
Acceptable Financing Cash, Conventional, FHA, VA Loan
Membership Fee Required Required
Listing Terms Cash, Conventional, FHA, VA Loan
Num of Pet 2
Special Listing Condition None
Read Less Info
Want to know what your home might be worth? Contact us for a FREE valuation!

Our team is ready to help you sell your home for the highest possible price ASAP

© 2024 My Florida Regional MLS DBA Stellar MLS. All Rights Reserved.
Bought with G WORLD PROPERTIES
Find out why customers are choosing LPT Realty to meet their real estate needs!!






