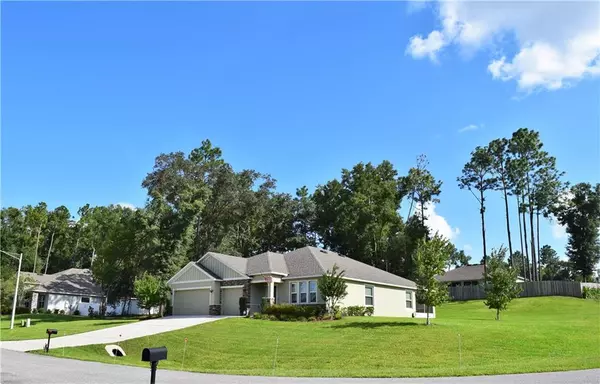$345,000
$339,900
1.5%For more information regarding the value of a property, please contact us for a free consultation.
4 Beds
3 Baths
2,472 SqFt
SOLD DATE : 03/12/2020
Key Details
Sold Price $345,000
Property Type Single Family Home
Sub Type Single Family Residence
Listing Status Sold
Purchase Type For Sale
Square Footage 2,472 sqft
Price per Sqft $139
Subdivision Plymouth Creek Estates Sub
MLS Listing ID O5812577
Sold Date 03/12/20
Bedrooms 4
Full Baths 3
Construction Status Appraisal,Financing,Inspections
HOA Fees $37/ann
HOA Y/N Yes
Year Built 2016
Annual Tax Amount $3,247
Lot Size 0.500 Acres
Acres 0.5
Property Description
Welcome home to Plymouth Creek Estates! You’ll spend the weekends kayaking at
Wekiva Springs, browsing Renniger’s Antique Center, taking trips to Gilbert Park,
fishing on Lake Dora Chain of lakes, enjoying the wildlife drive at Lake Apopka, and strolling through the boutiques and eateries of downtown
Mount Dora. You’ll also be conveniently located by 429 & 441. This captivating home
sits on a *HUGE LOT* with a spacious yard, fire pit, *SCREENED LANAI*, landscaping, *3-CAR
GARAGE* and stone facade. This incredible smart home is wired for convenience
& safety with multiple cameras, Nest thermostat, Ring doorbell, Rachio Smart WiFi
Sprinklers with wireless control of multiple yard zones, Ryobi modular smart garage door and more! In-wall pest control system and germicidal blue light system for HVAC. Inside you’ll be greeted by an
*OPEN FLOOR PLAN* with tile floors & tall ceilings. The foyer leads to the elegant home
office with a tray ceiling and two sets of glass double doors. The huge living space is the
perfect place to entertain, and flows to the outdoor living area. Gourmet kitchen
presents a spacious pantry, *GRANITE COUNTERS*, modern cabinets, *STAINLESS STEEL APPLIANCES*, bar top seating, built-in shelving, pendant lighting and a breakfast nook. The
master suite is generously sized with a tray ceiling, walk in closet, dual vanities with
granite counters, a garden tub and glass door shower. To see this beautiful four
bedroom home for sale in Sorrento, call today and schedule a tour!
Location
State FL
County Lake
Community Plymouth Creek Estates Sub
Zoning R-6
Rooms
Other Rooms Attic, Breakfast Room Separate, Den/Library/Office, Great Room
Interior
Interior Features Ceiling Fans(s), High Ceilings, In Wall Pest System, Kitchen/Family Room Combo, Living Room/Dining Room Combo, Open Floorplan, Solid Surface Counters, Split Bedroom, Stone Counters, Thermostat, Tray Ceiling(s), Walk-In Closet(s), Window Treatments
Heating Central
Cooling Central Air
Flooring Carpet, Ceramic Tile
Fireplace false
Appliance Dishwasher, Microwave, Range, Refrigerator
Laundry Inside
Exterior
Exterior Feature Irrigation System, Sliding Doors
Garage Driveway, Garage Door Opener
Garage Spaces 3.0
Community Features Deed Restrictions
Utilities Available BB/HS Internet Available, Electricity Connected, Street Lights
Waterfront false
Roof Type Shingle
Porch Covered, Porch, Rear Porch, Screened
Parking Type Driveway, Garage Door Opener
Attached Garage true
Garage true
Private Pool No
Building
Lot Description Corner Lot, Gentle Sloping, In County, Irregular Lot, Oversized Lot, Paved, Unincorporated
Story 1
Entry Level One
Foundation Slab
Lot Size Range 1/2 Acre to 1 Acre
Sewer Septic Tank
Water Well
Architectural Style Contemporary, Florida
Structure Type Block,Stone,Stucco
New Construction false
Construction Status Appraisal,Financing,Inspections
Others
Pets Allowed Yes
Senior Community No
Ownership Fee Simple
Monthly Total Fees $37
Acceptable Financing Cash, Conventional, FHA, USDA Loan, VA Loan
Membership Fee Required Required
Listing Terms Cash, Conventional, FHA, USDA Loan, VA Loan
Special Listing Condition None
Read Less Info
Want to know what your home might be worth? Contact us for a FREE valuation!

Our team is ready to help you sell your home for the highest possible price ASAP

© 2024 My Florida Regional MLS DBA Stellar MLS. All Rights Reserved.
Bought with KW ELITE PARTNERS III REALTY

Find out why customers are choosing LPT Realty to meet their real estate needs!!






