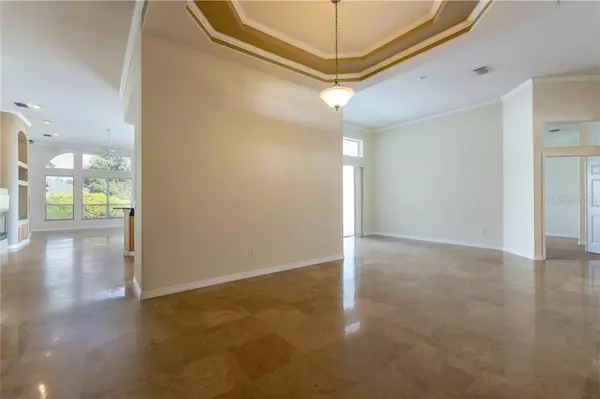$360,000
$360,000
For more information regarding the value of a property, please contact us for a free consultation.
4 Beds
3 Baths
2,712 SqFt
SOLD DATE : 10/07/2019
Key Details
Sold Price $360,000
Property Type Single Family Home
Sub Type Single Family Residence
Listing Status Sold
Purchase Type For Sale
Square Footage 2,712 sqft
Price per Sqft $132
Subdivision Cross Creek Prcl G Ph 1
MLS Listing ID W7815795
Sold Date 10/07/19
Bedrooms 4
Full Baths 3
Construction Status Inspections
HOA Fees $74/qua
HOA Y/N Yes
Year Built 1998
Annual Tax Amount $5,627
Lot Size 0.260 Acres
Acres 0.26
Property Description
Enjoy Florida living in style in this immaculate 4 bed + bonus, 3 bath, 3 car garage home! Tucked away on a cul-de-dac in the gated enclave of Kingshyre in the premier Cross Creek community of Tampa, this beautiful home has 2,712 sq ft of living space in a sweeping open floor plan. It includes elegant details, like tray ceilings, crown molding, and marble flooring. Amateur sommeliers will appreciate the full wine cellar; cooks will enjoy the granite counters and maple cabinetry in the kitchen. Cozy gas fireplace in the large family room accents the built-in shelving. Generous master suite includes walk-in closet and a lovely master bath with dual sinks, garden tub, and shower with glass block accent. The bonus room would easily make an excellent den or 5th bedroom. Through the triple pocket sliding doors awaits the screened lanai and recently refinished heated in-ground pool that overlook a fenced back yard. Freshly painted inside and out, with marble and tile floors professionally steam cleaned. Cross Creek is located in a desirable school district, and being near I-75 and Bruce B Downs Blvd, it offers an easy commute to downtown Tampa and all its delights. This is an exquisite home, so be sure to see it in person today! Repaired sinkhole.
Location
State FL
County Hillsborough
Community Cross Creek Prcl G Ph 1
Zoning PD
Rooms
Other Rooms Den/Library/Office, Family Room, Inside Utility
Interior
Interior Features Built-in Features, Ceiling Fans(s), Crown Molding, Open Floorplan, Solid Wood Cabinets, Stone Counters, Tray Ceiling(s), Walk-In Closet(s)
Heating Central
Cooling Central Air
Flooring Carpet, Ceramic Tile, Marble
Fireplaces Type Gas, Family Room
Fireplace true
Appliance Dishwasher, Microwave, Range, Refrigerator
Laundry Inside, Laundry Room
Exterior
Exterior Feature Fence, Sliding Doors
Garage Garage Door Opener
Garage Spaces 3.0
Pool Heated, In Ground, Screen Enclosure
Community Features Deed Restrictions, Gated, Pool, Sidewalks
Utilities Available BB/HS Internet Available, Cable Available
Waterfront false
Roof Type Shingle
Porch Rear Porch, Screened
Parking Type Garage Door Opener
Attached Garage true
Garage true
Private Pool Yes
Building
Lot Description Conservation Area, In County, Sidewalk, Paved
Entry Level One
Foundation Slab
Lot Size Range 1/4 Acre to 21779 Sq. Ft.
Sewer Public Sewer
Water Public
Architectural Style Contemporary
Structure Type Block,Stucco
New Construction false
Construction Status Inspections
Others
Pets Allowed Yes
HOA Fee Include Common Area Taxes,Pool,Recreational Facilities
Senior Community No
Ownership Fee Simple
Monthly Total Fees $74
Acceptable Financing Cash, Conventional, FHA, VA Loan
Membership Fee Required Required
Listing Terms Cash, Conventional, FHA, VA Loan
Special Listing Condition None
Read Less Info
Want to know what your home might be worth? Contact us for a FREE valuation!

Our team is ready to help you sell your home for the highest possible price ASAP

© 2024 My Florida Regional MLS DBA Stellar MLS. All Rights Reserved.
Bought with COLDWELL BANKER RESIDENTIAL

Find out why customers are choosing LPT Realty to meet their real estate needs!!






