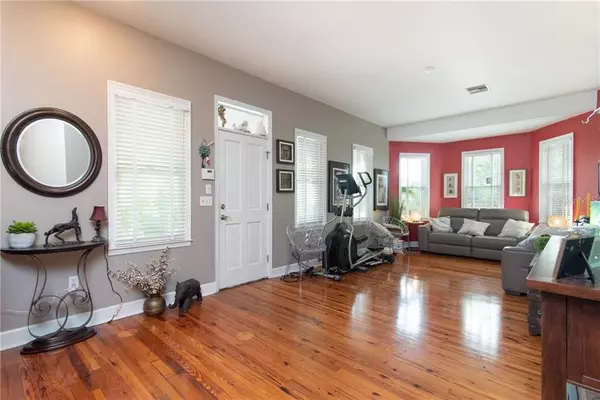$535,000
$545,000
1.8%For more information regarding the value of a property, please contact us for a free consultation.
3 Beds
2 Baths
2,325 SqFt
SOLD DATE : 10/07/2019
Key Details
Sold Price $535,000
Property Type Single Family Home
Sub Type Single Family Residence
Listing Status Sold
Purchase Type For Sale
Square Footage 2,325 sqft
Price per Sqft $230
Subdivision Pons Map
MLS Listing ID T3192563
Sold Date 10/07/19
Bedrooms 3
Full Baths 2
HOA Y/N No
Year Built 1908
Annual Tax Amount $1,449
Lot Size 5,662 Sqft
Acres 0.13
Property Description
Historic charm meets modern living in this 1908 Ybor Bungalow! The original Bungalow was taken down to the studs in the early 2000's and a large addition added. The Owners preserved the wood floors but added flair with curved walls, contemporary lighting, updated bathrooms and an addition that makes this home a must-see! The original Bungalow houses the formal living room, two guest suites, guest bath and kitchen. The galley kitchen is unbelievably charming with rounded archways, thick moldings, and a warm terra cotta paint color. It features a gas range, stainless steel appliances, granite countertops and opens to an expansive great room. This great room has 4 sets of french doors that open to a lush, private, side yard that is fully decked. This room is perfect for entertaining or just relaxing with the cozy fireplace. Take the stairs up to your private master suite with ensuite bathroom, separate loft area and wrap around balcony. Private and tucked away from the rest of the house this master suite offers nothing but relaxing. If you insist on working though, you can have a home office in the loft above. The loft is large with hardwood floors and plenty of light. This room could be anything you wanted it to be. This home is completely fenced, has 3 deck/balconies, has a shed that conveys and includes a $8000 security camera system. Not to mention this home is in walking distance to famous 7th Ave, the Trolley and is located in the historic district. Lots to see and discover. Call for a private viewing!
Location
State FL
County Hillsborough
Community Pons Map
Zoning YC-7
Rooms
Other Rooms Family Room
Interior
Interior Features Ceiling Fans(s), Solid Surface Counters
Heating Central
Cooling Central Air
Flooring Ceramic Tile, Wood
Fireplaces Type Gas
Fireplace true
Appliance Built-In Oven, Gas Water Heater, Range Hood
Laundry Inside
Exterior
Exterior Feature Balcony, Fence, Irrigation System, Sidewalk, Storage
Parking Features Driveway
Utilities Available Cable Available, Cable Connected, Electricity Available, Electricity Connected, Natural Gas Connected, Public, Sprinkler Recycled
View Garden
Roof Type Metal
Porch Covered, Deck, Patio, Wrap Around
Garage false
Private Pool No
Building
Lot Description Historic District, City Limits
Entry Level Two
Foundation Crawlspace
Lot Size Range Up to 10,889 Sq. Ft.
Sewer Public Sewer
Water Public
Architectural Style Bungalow
Structure Type Siding,Wood Frame
New Construction false
Others
Senior Community No
Ownership Fee Simple
Acceptable Financing Cash, Conventional
Listing Terms Cash, Conventional
Special Listing Condition None
Read Less Info
Want to know what your home might be worth? Contact us for a FREE valuation!

Our team is ready to help you sell your home for the highest possible price ASAP

© 2025 My Florida Regional MLS DBA Stellar MLS. All Rights Reserved.
Bought with CAPITAL CALDWELL LLC
Find out why customers are choosing LPT Realty to meet their real estate needs!!






