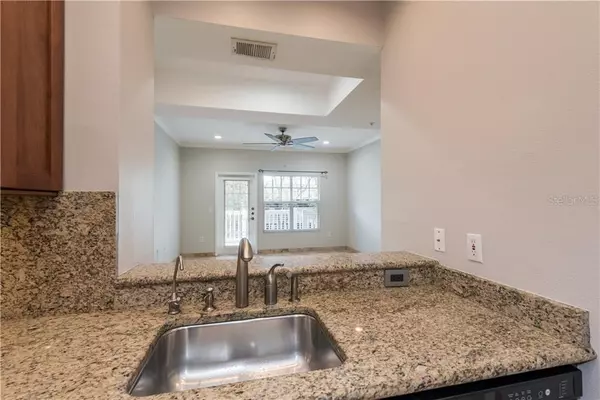$400,000
$395,000
1.3%For more information regarding the value of a property, please contact us for a free consultation.
2 Beds
2 Baths
1,059 SqFt
SOLD DATE : 08/21/2019
Key Details
Sold Price $400,000
Property Type Condo
Sub Type Condominium
Listing Status Sold
Purchase Type For Sale
Square Footage 1,059 sqft
Price per Sqft $377
Subdivision Hyde Park Walk A Condo
MLS Listing ID T3190615
Sold Date 08/21/19
Bedrooms 2
Full Baths 2
Condo Fees $588
Construction Status Inspections
HOA Fees $588/mo
HOA Y/N Yes
Year Built 1996
Annual Tax Amount $3,886
Property Description
Situated in the "Heart" of Hyde Park Village, this is a luxuriously designer renovated 2BR, 3BA featuring an extremely rarely available and exceptionally unique "Private" village-side brick lined walk-up. Abundant balconies, gleaming light throughout the unit, creating a bright, spacious and sophisticated atmosphere, this is one of only five units with such unique features. This exceptional residence boasts designer finishes covering all home features including Kitchen and Baths with Kholer Fixtures, Kraftmaid Cherrywood Cabinetry, Granite countertops and Travertine Marble and stainless steel appliances. Residence has volume ceilings with crown molding accents, two walk-in custom closet systems, its own dedicated Washer/ Dryer, secure assigned parking & large oversized private "village side' balconies. Hde Park Village is one of the most distinct communities in Tampa offering exceptional dining, shopping and nightlife. Residence is steps from Beautiful Bayshore Blvd and is in very close proximity to downtown Tampa. This is a "rarely available unit offering the opportunity to live in a blue Ribbon School district on the luxuriously oak tree-lined streets of this renowned Historic Neighborhood in Tampa while enjoying the benefits of the Village community.
Location
State FL
County Hillsborough
Community Hyde Park Walk A Condo
Zoning PD
Interior
Interior Features Ceiling Fans(s), Coffered Ceiling(s), Crown Molding, Elevator, High Ceilings, Kitchen/Family Room Combo, Living Room/Dining Room Combo, Open Floorplan, Solid Surface Counters, Solid Wood Cabinets, Split Bedroom, Stone Counters, Thermostat, Tray Ceiling(s), Walk-In Closet(s), Window Treatments
Heating Central
Cooling Central Air
Flooring Carpet, Travertine
Furnishings Unfurnished
Fireplace false
Appliance Dishwasher, Disposal, Dryer, Electric Water Heater, Microwave, Range, Refrigerator, Washer
Laundry Inside, Laundry Room
Exterior
Exterior Feature Balcony, French Doors, Irrigation System, Lighting, Outdoor Grill, Rain Gutters, Sidewalk, Storage
Parking Features Assigned, Covered, Guest, Off Street, Under Building, Underground
Garage Spaces 1.0
Community Features Association Recreation - Owned, Deed Restrictions, Fitness Center, Gated, Irrigation-Reclaimed Water, Sidewalks
Utilities Available BB/HS Internet Available, Cable Available, Cable Connected, Electricity Connected, Phone Available, Sewer Connected, Street Lights
Amenities Available Cable TV, Clubhouse, Elevator(s), Fitness Center, Gated, Laundry, Maintenance, Pool
View Trees/Woods
Roof Type Shingle
Porch Patio
Attached Garage false
Garage true
Private Pool No
Building
Lot Description Historic District, City Limits, In County, Near Public Transit, Sidewalk, Street Dead-End, Paved
Story 2
Entry Level One
Foundation Slab
Sewer Public Sewer
Water Public
Architectural Style Key West, Traditional
Structure Type Siding,Wood Frame
New Construction false
Construction Status Inspections
Schools
Elementary Schools Gorrie-Hb
Middle Schools Wilson-Hb
High Schools Plant-Hb
Others
Pets Allowed Number Limit, Yes
HOA Fee Include Pool,Escrow Reserves Fund,Maintenance Structure,Maintenance Grounds,Pool
Senior Community No
Pet Size Extra Large (101+ Lbs.)
Ownership Condominium
Monthly Total Fees $1, 176
Acceptable Financing Cash, Conventional
Membership Fee Required None
Listing Terms Cash, Conventional
Num of Pet 2
Special Listing Condition None
Read Less Info
Want to know what your home might be worth? Contact us for a FREE valuation!

Our team is ready to help you sell your home for the highest possible price ASAP

© 2025 My Florida Regional MLS DBA Stellar MLS. All Rights Reserved.
Bought with WEST FLORIDA REAL ESTATE LLC
Find out why customers are choosing LPT Realty to meet their real estate needs!!






