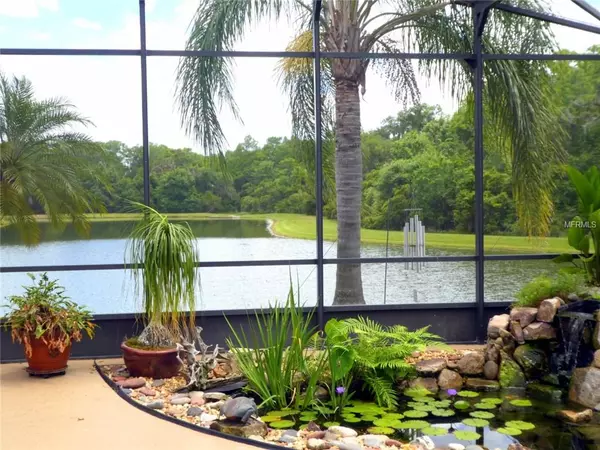$390,000
$410,000
4.9%For more information regarding the value of a property, please contact us for a free consultation.
3 Beds
4 Baths
2,580 SqFt
SOLD DATE : 09/13/2019
Key Details
Sold Price $390,000
Property Type Single Family Home
Sub Type Single Family Residence
Listing Status Sold
Purchase Type For Sale
Square Footage 2,580 sqft
Price per Sqft $151
Subdivision Solivita Ph 07C
MLS Listing ID S5016766
Sold Date 09/13/19
Bedrooms 3
Full Baths 3
Half Baths 1
HOA Fees $387/mo
HOA Y/N Yes
Year Built 2006
Annual Tax Amount $5,136
Lot Size 0.370 Acres
Acres 0.37
Property Description
STUNNING VENETIAN model in the Portofino subdivision of Solivita with UNPARALLELED WATER & CONSERVATION views facing EAST. ENJOY THE amazing sunrises! See the FULL LENGTH VIDEO on Tour 1 Link. EXTENDED & SCREENED lanai includes HOT TUB, shower, Florida Glass for privacy & a Mesmerizing KOI pond. HVAC installed 10/2016. DOUBLE PANE windows & sliders, 8' doors, rounded corners & 5 1/4" baseboards. ENGINEERED HARDWOOD FLOORS in Great Room, Den, Foyer & Library/Game Room (Dining Room on floor plan), CERAMIC tile in kitchen, breakfast nook & bathrooms with Berber carpet in bedrooms. DOUBLE ENTRY front doors with LEADED GLASS inserts. Great Room includes FIREPLACE with gas logs & BUILT IN cabinetry. Library/Game Room includes TRIPLE TREY CEILING, PLANTATION SHUTTERS & built in bookshelves. Kitchen boasts RECESSED LIGHTS, CORIAN counters, HICKORY cabinets with POT DRAWERS, PULL OUT drawers in lower cabinets, LAZY SUSAN & CUSTOM PANTRY. Master Bedroom features a TREY CEILING & 2 WALK IN CLOSETS. Master bathroom features DUAL RAISED VANITIES, separate shower, tub & PLANTATION SHUTTERS. Barrel TILE ROOF with lightening protection system. HURRICANE SHUTTERS at front door, dining room windows & sliders. French door from breakfast nook to Greenhouse. GREENHOUSE includes misters, tables, fans & sliding door to lanai. Laundry room includes Kenmore WASHER & DRYER, hickory cabinets with pull out drawers & WASH BASIN. EXTENDED 3 car garage with EPOXY painted floor & confetti chips, STORAGE RACKS, attic ladder & wash basin.
Location
State FL
County Polk
Community Solivita Ph 07C
Zoning SFR WATERFRONT
Rooms
Other Rooms Attic, Breakfast Room Separate, Den/Library/Office, Formal Dining Room Separate, Great Room, Inside Utility
Interior
Interior Features Ceiling Fans(s), Eat-in Kitchen, High Ceilings, Open Floorplan, Split Bedroom, Thermostat, Tray Ceiling(s), Walk-In Closet(s)
Heating Heat Pump
Cooling Central Air
Flooring Carpet, Ceramic Tile, Hardwood
Fireplaces Type Gas
Furnishings Unfurnished
Fireplace true
Appliance Built-In Oven, Cooktop, Dishwasher, Disposal, Dryer, Electric Water Heater, Microwave, Range, Refrigerator, Washer
Laundry Laundry Room
Exterior
Exterior Feature Hurricane Shutters, Irrigation System, Lighting, Outdoor Shower, Rain Gutters, Sauna, Sliding Doors
Parking Features Garage Door Opener, Oversized
Garage Spaces 3.0
Community Features Association Recreation - Lease, Deed Restrictions, Fishing, Fitness Center, Gated, Golf Carts OK, Golf, Handicap Modified, Irrigation-Reclaimed Water, Playground, Pool, Sidewalks, Special Community Restrictions, Tennis Courts, Waterfront, Wheelchair Access
Utilities Available Cable Connected, Electricity Connected, Private, Public, Sewer Connected, Sprinkler Recycled, Street Lights, Underground Utilities
Amenities Available Basketball Court, Cable TV, Clubhouse, Dock, Elevator(s), Fence Restrictions, Fitness Center, Gated, Golf Course, Handicap Modified, Lobby Key Required, Pool, Recreation Facilities, Sauna, Security, Shuffleboard Court, Spa/Hot Tub, Storage, Tennis Court(s), Vehicle Restrictions, Wheelchair Access
Waterfront Description Pond
View Y/N 1
View Water
Roof Type Tile
Porch Rear Porch, Screened
Attached Garage true
Garage true
Private Pool No
Building
Lot Description In County, Level, Street Dead-End, Paved, Private
Entry Level One
Foundation Slab
Lot Size Range 1/4 Acre to 21779 Sq. Ft.
Builder Name Avatar
Sewer Public Sewer
Water Public
Architectural Style Spanish/Mediterranean
Structure Type Block,Stucco
New Construction false
Others
Pets Allowed Yes
HOA Fee Include Cable TV,Maintenance Grounds
Senior Community Yes
Pet Size Large (61-100 Lbs.)
Ownership Fee Simple
Monthly Total Fees $387
Acceptable Financing Cash, Conventional, FHA, VA Loan
Membership Fee Required Required
Listing Terms Cash, Conventional, FHA, VA Loan
Num of Pet 3
Special Listing Condition None
Read Less Info
Want to know what your home might be worth? Contact us for a FREE valuation!

Our team is ready to help you sell your home for the highest possible price ASAP

© 2024 My Florida Regional MLS DBA Stellar MLS. All Rights Reserved.
Bought with ARISTA REALTY GROUP, LLC
Find out why customers are choosing LPT Realty to meet their real estate needs!!






