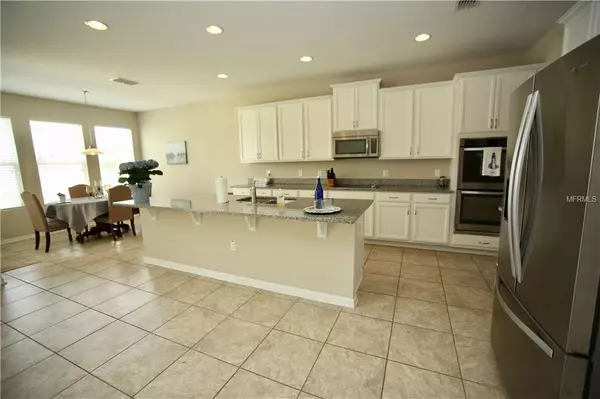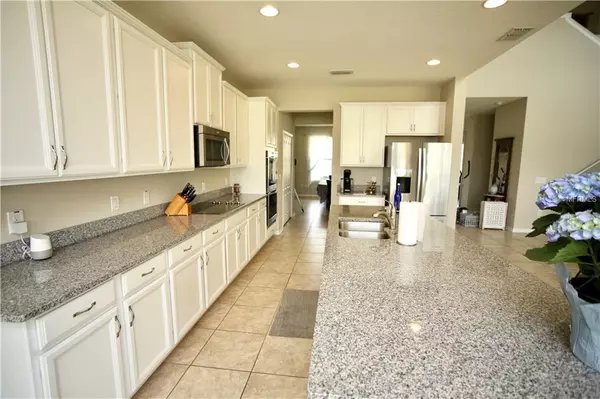$370,000
$379,900
2.6%For more information regarding the value of a property, please contact us for a free consultation.
4 Beds
4 Baths
3,249 SqFt
SOLD DATE : 08/19/2019
Key Details
Sold Price $370,000
Property Type Single Family Home
Sub Type Single Family Residence
Listing Status Sold
Purchase Type For Sale
Square Footage 3,249 sqft
Price per Sqft $113
Subdivision Oak Ridge Ph 2
MLS Listing ID O5778068
Sold Date 08/19/19
Bedrooms 4
Full Baths 3
Half Baths 1
Construction Status Appraisal,Financing,Inspections,Kick Out Clause
HOA Fees $103/qua
HOA Y/N Yes
Year Built 2016
Annual Tax Amount $4,158
Lot Size 0.370 Acres
Acres 0.37
Property Description
The Oak Ridge Subdivision offers a touch of tree lined tranquility. Enjoy the peace and quiet of country living while being minutes away from all things Central Florida has to offer. This Ryland Home, Brookhaven II model, built in 2016, has lots of upgrades! The gourmet kitchen includes a full stainless-steel appliance package, 42” cabinets, granite counter tops, a center island for extra prep space and a large pantry. The Kitchen includes an open eat-in area that opens to a large great room for everyone to enjoy. The master suite provides a spa like retreat to unwind from the daily events. The 3 upstairs bedrooms provide extra privacy with no shared walls. The 3rd bedroom has its own spacious balcony. The bonus room can be enjoyed as a game room, media room, or playroom. You have plenty of space in your three-car garage for vehicles and storage. The over-sized fenced backyard makes the perfect setting for entertaining friends and family. There is so much to see with this amazing home, so call today to schedule your showing! See video 2 tour for walkthough the home. UPDATE: THE NEW PUBLIX SHOPPING CENTER HAS STARTED BEING DEVELOPED ON THE CORNER OF KELLY PARK ROAD AND PLYMOUTH SORRENTO ROAD WHICH WILL OFFER SHOPPING CONVENIENCE.
Location
State FL
County Orange
Community Oak Ridge Ph 2
Zoning R-1AAA
Interior
Interior Features Ceiling Fans(s), Eat-in Kitchen, High Ceilings, Open Floorplan, Solid Wood Cabinets, Thermostat, Walk-In Closet(s)
Heating Central, Electric
Cooling Central Air
Flooring Carpet, Ceramic Tile
Fireplace false
Appliance Built-In Oven, Cooktop, Dishwasher, Disposal, Dryer, Electric Water Heater, Exhaust Fan, Ice Maker, Microwave, Range, Range Hood, Refrigerator, Trash Compactor, Washer
Exterior
Exterior Feature Balcony, Fence, French Doors, Irrigation System, Sidewalk, Sliding Doors
Garage Spaces 3.0
Utilities Available BB/HS Internet Available, Cable Available, Electricity Connected, Phone Available, Public, Sprinkler Recycled, Street Lights
Roof Type Shingle
Attached Garage true
Garage true
Private Pool No
Building
Foundation Slab
Lot Size Range 1/4 Acre to 21779 Sq. Ft.
Sewer Public Sewer
Water Public
Structure Type Block,Stucco
New Construction false
Construction Status Appraisal,Financing,Inspections,Kick Out Clause
Others
Pets Allowed Yes
Senior Community No
Ownership Fee Simple
Monthly Total Fees $103
Acceptable Financing Cash, Conventional, FHA, VA Loan
Membership Fee Required Required
Listing Terms Cash, Conventional, FHA, VA Loan
Special Listing Condition None
Read Less Info
Want to know what your home might be worth? Contact us for a FREE valuation!

Our team is ready to help you sell your home for the highest possible price ASAP

© 2025 My Florida Regional MLS DBA Stellar MLS. All Rights Reserved.
Bought with KELLER WILLIAMS AT THE PARKS
Find out why customers are choosing LPT Realty to meet their real estate needs!!






