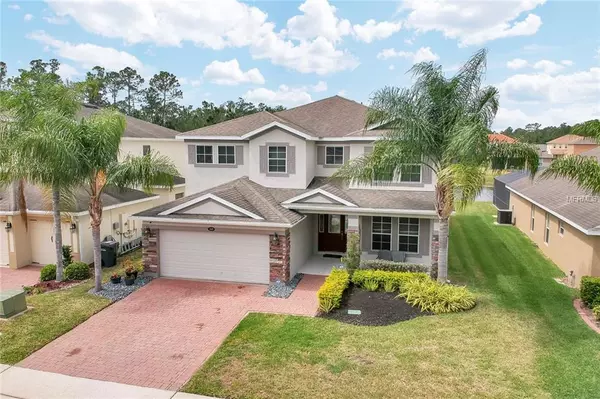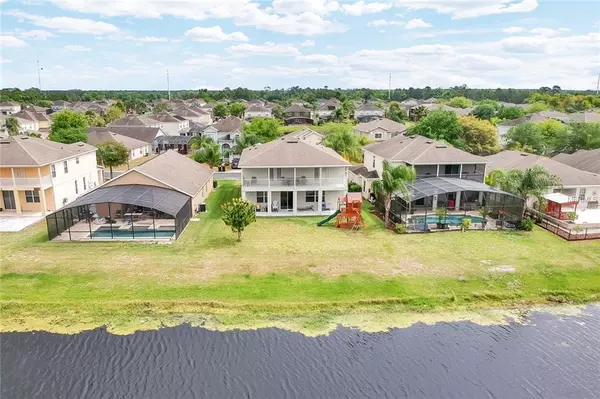$324,900
$324,900
For more information regarding the value of a property, please contact us for a free consultation.
4 Beds
3 Baths
3,221 SqFt
SOLD DATE : 05/20/2019
Key Details
Sold Price $324,900
Property Type Single Family Home
Sub Type Single Family Residence
Listing Status Sold
Purchase Type For Sale
Square Footage 3,221 sqft
Price per Sqft $100
Subdivision Drayton-Preston Woods/Providen
MLS Listing ID S5014804
Sold Date 05/20/19
Bedrooms 4
Full Baths 3
Construction Status Financing,Inspections
HOA Fees $118/qua
HOA Y/N Yes
Year Built 2007
Annual Tax Amount $4,117
Lot Size 6,969 Sqft
Acres 0.16
Lot Dimensions 129x59
Property Description
Must see this Lynwood Model plan in Preston Woods in the award-winning community of Providence. See this renovated two stories four bed three baths featuring a covered 2nd-floor balcony. The master suite is on the second floor and has a large shower, his and her vanities, and a massive walk-in dressing room closet. Downstairs living room and dining room are entered thru three columns joined by elegant arches, with home office/ bedroom. Amazing ceramic tile flooring throughout the first floor and wet areas, volume ceilings, formal living room, formal dining room along with breakfast nook, kitchen open to family room area with breakfast bar, cook island, walk-in pantry, 42" oak cabinets Enjoy your sunsets with your private water and conservation view from the back. The community features Fitness and Aquatic Center, with state-of-the-art exercise equipment and a separate activities room, championship 18-hole golf course designed by Michael Dasher, Golf Clubhouse, with pro shop, lounge, and restaurant. Two swimming pools, a resort-style pool and a lap pool for exercising and lighted tennis courts. Please see the virtual tour video for walking tour and layout for features. Save thousands on building new! Make your appointment today and see this today!
Location
State FL
County Polk
Community Drayton-Preston Woods/Providen
Rooms
Other Rooms Den/Library/Office
Interior
Interior Features Split Bedroom
Heating Central
Cooling Central Air
Flooring Carpet, Ceramic Tile, Laminate
Furnishings Unfurnished
Fireplace false
Appliance Cooktop, Dishwasher, Disposal, Dryer, Electric Water Heater, Microwave, Range, Refrigerator, Washer
Laundry Laundry Room, Upper Level
Exterior
Exterior Feature Balcony, Sliding Doors
Garage Spaces 2.0
Community Features Deed Restrictions, Fitness Center, Gated, Golf, Playground, Pool, Tennis Courts
Utilities Available BB/HS Internet Available
Amenities Available Clubhouse, Fitness Center, Golf Course, Playground, Pool, Security, Tennis Court(s)
Waterfront Description Pond
View Y/N 1
View Water
Roof Type Shingle
Porch Covered
Attached Garage true
Garage true
Private Pool No
Building
Lot Description In County, Sidewalk, Private
Foundation Slab
Lot Size Range Up to 10,889 Sq. Ft.
Sewer Public Sewer
Water Public
Architectural Style Contemporary
Structure Type Block,Stucco
New Construction false
Construction Status Financing,Inspections
Others
Pets Allowed Yes
HOA Fee Include 24-Hour Guard,Pool,Maintenance Structure,Maintenance,Pool,Security
Senior Community No
Ownership Fee Simple
Monthly Total Fees $118
Acceptable Financing Cash, Conventional, FHA, VA Loan
Membership Fee Required Required
Listing Terms Cash, Conventional, FHA, VA Loan
Special Listing Condition None
Read Less Info
Want to know what your home might be worth? Contact us for a FREE valuation!

Our team is ready to help you sell your home for the highest possible price ASAP

© 2025 My Florida Regional MLS DBA Stellar MLS. All Rights Reserved.
Bought with NON-MFRMLS OFFICE
Find out why customers are choosing LPT Realty to meet their real estate needs!!






