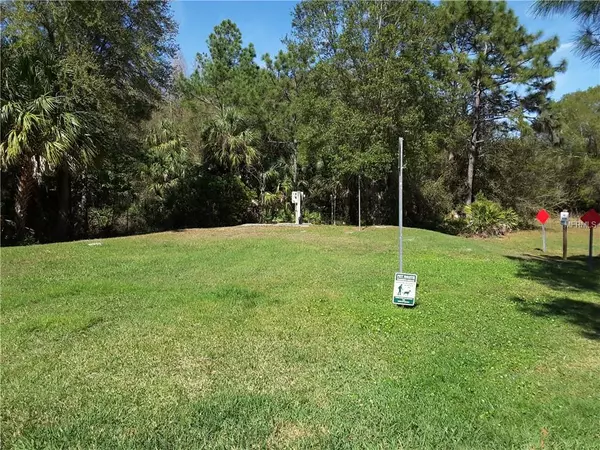$174,900
$174,900
For more information regarding the value of a property, please contact us for a free consultation.
3 Beds
3 Baths
1,443 SqFt
SOLD DATE : 05/31/2019
Key Details
Sold Price $174,900
Property Type Townhouse
Sub Type Townhouse
Listing Status Sold
Purchase Type For Sale
Square Footage 1,443 sqft
Price per Sqft $121
Subdivision Stone Ridge At Highwoods Preserve
MLS Listing ID T3160623
Sold Date 05/31/19
Bedrooms 3
Full Baths 2
Half Baths 1
HOA Fees $29/ann
HOA Y/N Yes
Year Built 2003
Annual Tax Amount $3,626
Lot Size 1,306 Sqft
Acres 0.03
Property Description
BACK ON MARKET 4/16/19 DUE TO FINANCING. Located in the very heart of New Tampa with many fine restaurants and shopping centers to choose from. I-75 is less than 2 miles away and easily accessed. Enjoy life in this gated, maintenance free 3 bedroom 2.5 bath townhome with garage. Beautiful wood flooring in most of the home with only the stairs being carpeted. This is a premium location that backs up to a wooded conservation area, very private covered patio to watch the wildlife from, and situated near the end of a dead-end road which makes for a quiet relaxing retreat. A short walk along a wooded path you will find the unbelievable recreation area of West Meadows for your enjoyment. There is a resort style club house, 2 pools to choose from, 1 with a 2 story slide, tennis courts, fitness center, parks and playgrounds, bike and jogging trails and 2 fenced dog parks; one for large and one for small dogs. Fencing of back yard of this unit is acceptable with approval. CDD Fee is included in taxes.
No Homestead on this unit. Maintenance fee includes water/sewer, trash collection, lawn maintenance, roof replacement reserves, exterior painting, and building insurance.
What a great lifestyle awaits you here at Stone Ridge.
Location
State FL
County Hillsborough
Community Stone Ridge At Highwoods Preserve
Zoning PD-A
Interior
Interior Features Ceiling Fans(s), Living Room/Dining Room Combo, Solid Surface Counters, Walk-In Closet(s)
Heating Central, Electric
Cooling Central Air
Flooring Carpet, Ceramic Tile, Wood
Fireplace false
Appliance Dishwasher, Disposal, Dryer, Electric Water Heater, Ice Maker, Microwave, Range, Range Hood, Refrigerator, Washer
Laundry In Kitchen
Exterior
Exterior Feature Sliding Doors
Parking Features Driveway, Garage Door Opener
Garage Spaces 1.0
Community Features Buyer Approval Required, Deed Restrictions, Fitness Center, Gated, Park, Playground, Pool, Tennis Courts
Utilities Available BB/HS Internet Available, Cable Connected, Electricity Connected, Fire Hydrant, Sewer Connected, Street Lights, Underground Utilities
Amenities Available Clubhouse, Fitness Center, Gated, Maintenance, Park, Playground, Pool, Recreation Facilities, Tennis Court(s)
View Trees/Woods
Roof Type Shingle
Attached Garage true
Garage true
Private Pool No
Building
Foundation Slab
Lot Size Range Up to 10,889 Sq. Ft.
Sewer Public Sewer
Water Public
Structure Type Block
New Construction false
Schools
Elementary Schools Clark-Hb
Middle Schools Liberty-Hb
High Schools Freedom-Hb
Others
Pets Allowed Yes
HOA Fee Include Pool,Insurance,Maintenance Structure,Maintenance Grounds,Pool,Recreational Facilities,Sewer,Trash,Water
Senior Community No
Ownership Fee Simple
Monthly Total Fees $289
Acceptable Financing Cash, Conventional, FHA, VA Loan
Membership Fee Required Required
Listing Terms Cash, Conventional, FHA, VA Loan
Special Listing Condition None
Read Less Info
Want to know what your home might be worth? Contact us for a FREE valuation!

Our team is ready to help you sell your home for the highest possible price ASAP

© 2024 My Florida Regional MLS DBA Stellar MLS. All Rights Reserved.
Bought with EXP REALTY LLC
Find out why customers are choosing LPT Realty to meet their real estate needs!!






