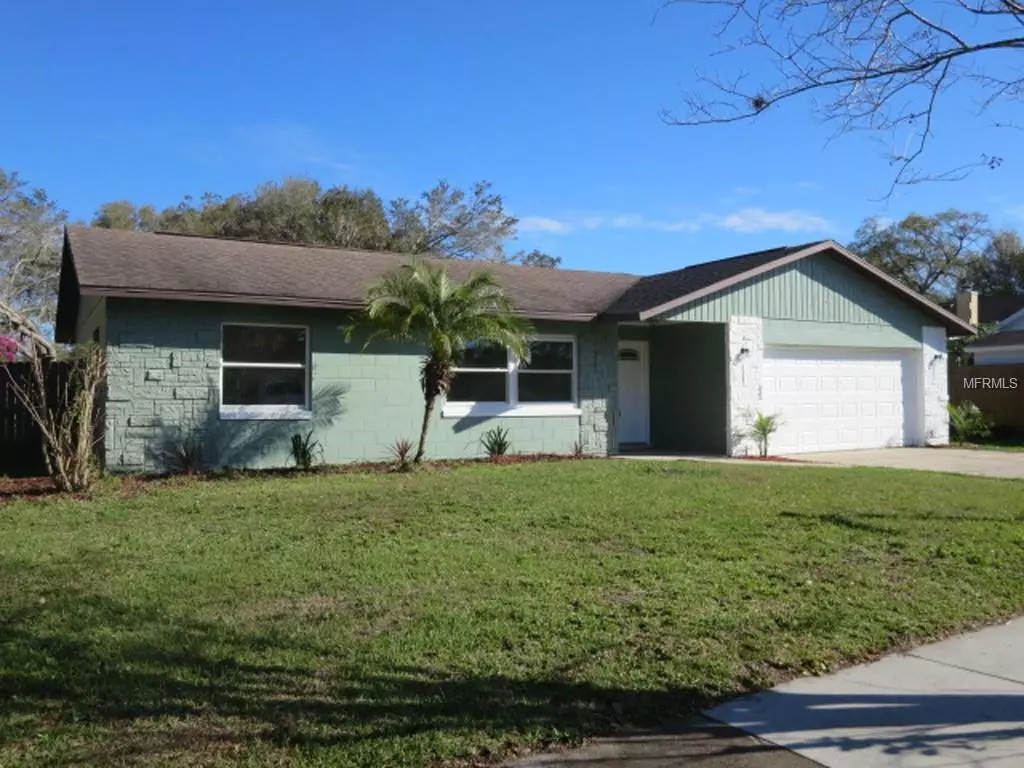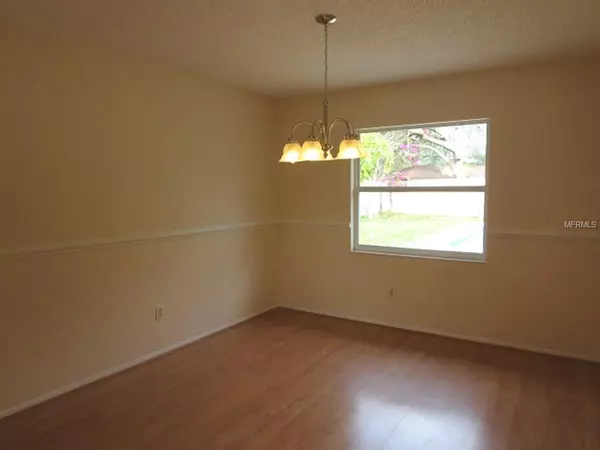$258,000
$259,500
0.6%For more information regarding the value of a property, please contact us for a free consultation.
4 Beds
2 Baths
1,756 SqFt
SOLD DATE : 05/02/2019
Key Details
Sold Price $258,000
Property Type Single Family Home
Sub Type Single Family Residence
Listing Status Sold
Purchase Type For Sale
Square Footage 1,756 sqft
Price per Sqft $146
Subdivision Wrenwood Unit 3 3Rd Add
MLS Listing ID O5766506
Sold Date 05/02/19
Bedrooms 4
Full Baths 2
Construction Status Appraisal,Financing,Inspections
HOA Y/N No
Year Built 1980
Annual Tax Amount $1,838
Lot Size 8,276 Sqft
Acres 0.19
Property Description
Freshly painted inside out along with a brand new AC system is this comfortable 4 bedroom 2 bath 2 car-garage pool home located in the peaceful Wrenwood Subdivision. Also the home was re-plumbed in 2013 plus it has a transferable termite bond. Walking up to the home you will enter through the double door entrance. Once you step inside you will feel the warmth of the natural light creating a lovely ambience. You have a separate living room and dining room. The dining room window has a view of the pool and interconnects into the kitchen. Your kitchen has granite counter-tops, a breakfast bar and flows seamlessly into the family room. Sliding glass doors open up from the family room onto the open patio and in-ground sparkling blue swimming pool. Thus giving you the perfect space for entertaining. Your fenced backyard has mango fruit trees and allows you the option to have a family dinner and relax under the stars. The perfect location with A+ schools and convenient to the 417 Toll Road, along with a variety of shopping, services and restaurants.
Location
State FL
County Seminole
Community Wrenwood Unit 3 3Rd Add
Zoning RES
Rooms
Other Rooms Attic, Formal Dining Room Separate, Formal Living Room Separate
Interior
Interior Features Ceiling Fans(s), Eat-in Kitchen, Kitchen/Family Room Combo, Split Bedroom, Walk-In Closet(s)
Heating Central, Electric
Cooling Central Air
Flooring Ceramic Tile, Laminate
Fireplace false
Appliance Cooktop, Electric Water Heater, Microwave, Refrigerator
Laundry In Garage
Exterior
Exterior Feature Fence, Sliding Doors
Garage Spaces 2.0
Pool Vinyl
Utilities Available Cable Available, Electricity Connected, Public
Waterfront false
Roof Type Shingle
Porch Patio
Attached Garage true
Garage true
Private Pool Yes
Building
Lot Description Paved
Entry Level One
Foundation Slab
Lot Size Range Up to 10,889 Sq. Ft.
Sewer Public Sewer
Water Public
Architectural Style Contemporary
Structure Type Block,Stone,Stucco
New Construction false
Construction Status Appraisal,Financing,Inspections
Others
Pets Allowed Yes
Senior Community No
Ownership Fee Simple
Acceptable Financing Cash, Conventional
Membership Fee Required None
Listing Terms Cash, Conventional
Special Listing Condition None
Read Less Info
Want to know what your home might be worth? Contact us for a FREE valuation!

Our team is ready to help you sell your home for the highest possible price ASAP

© 2024 My Florida Regional MLS DBA Stellar MLS. All Rights Reserved.
Bought with CHARLES RUTENBERG REALTY ORLANDO

Find out why customers are choosing LPT Realty to meet their real estate needs!!






