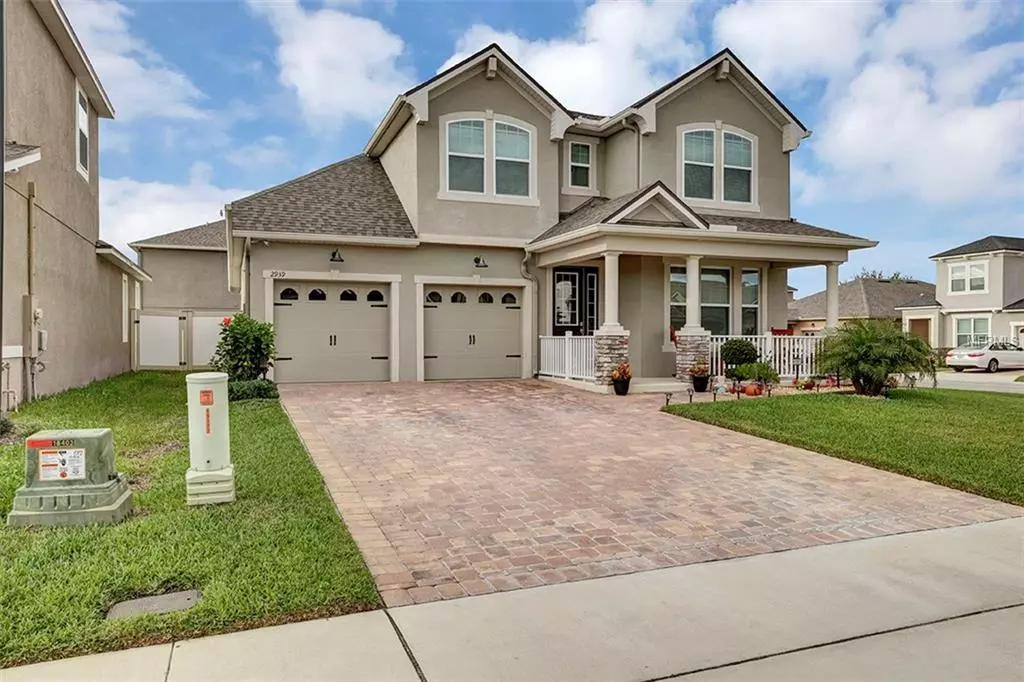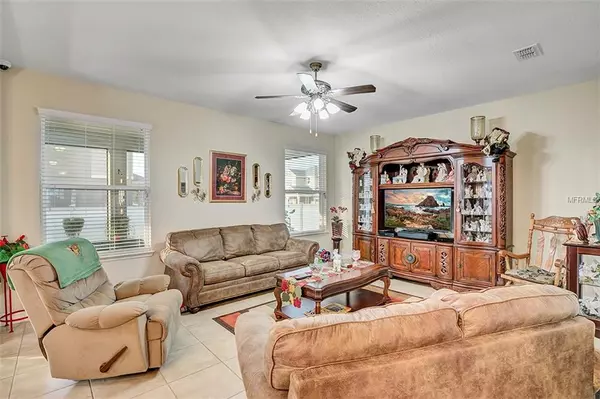$339,000
$349,000
2.9%For more information regarding the value of a property, please contact us for a free consultation.
3 Beds
3 Baths
2,427 SqFt
SOLD DATE : 06/06/2019
Key Details
Sold Price $339,000
Property Type Single Family Home
Sub Type Single Family Residence
Listing Status Sold
Purchase Type For Sale
Square Footage 2,427 sqft
Price per Sqft $139
Subdivision Sera Bella
MLS Listing ID O5764782
Sold Date 06/06/19
Bedrooms 3
Full Baths 2
Half Baths 1
Construction Status Appraisal,Financing,Inspections
HOA Fees $119/qua
HOA Y/N Yes
Year Built 2016
Annual Tax Amount $3,646
Lot Size 6,969 Sqft
Acres 0.16
Property Description
This home qualifies for a NO CLOSING COST LOAN, saving you THOUSANDS! Located in the exclusive Sera Bella subdivision you will find this LIKE NEW energy efficient home situated on a corner lot adorned with mature landscaping , extended paver driveway and covered porch. Upon entering you welcome a bright and open floor plan with formal dining room and living room, tile flooring throughout, and spacious kitchen overlooking the family room perfect for gathering with family and friends. Kitchen features top of the line appliances, double oven, granite counter tops, tiled back splash, custom cabinetry, butler's pantry, center island and casual eat in space. Located upstairs are the bedrooms, large bonus room and laundry room for added convenience. The master suite sits under tray ceilings and offers walk in closet and luxurious master bath with dual sinks, tiled shower and garden tub. The other two bedrooms are generously sized and share a nicely appointed bathroom. There is no better place to relax than the 30x11 screened in lanai over looking the nicely landscaped yard. The exterior of the home features LED lighting and paver walk way surrounding the home. The 3- car garage features ample storage to optimize organizational needs. Washer + dryer + refrigerator do not convey. Whole house water filtration system is negotiable with purchase. Close proximity to shopping, dining, schools, and more! Schedule your private showing today!
Location
State FL
County Osceola
Community Sera Bella
Zoning SFR
Rooms
Other Rooms Bonus Room, Formal Dining Room Separate
Interior
Interior Features Ceiling Fans(s), Eat-in Kitchen, Kitchen/Family Room Combo, Open Floorplan, Walk-In Closet(s)
Heating Central, Electric
Cooling Central Air
Flooring Tile
Fireplace false
Appliance Built-In Oven, Cooktop, Dishwasher, Electric Water Heater, Microwave, Range
Laundry Inside, Upper Level
Exterior
Exterior Feature Fence, Irrigation System, Sidewalk
Parking Features Tandem
Garage Spaces 3.0
Community Features Deed Restrictions, Playground, Pool
Utilities Available BB/HS Internet Available, Cable Available, Electricity Connected, Public
Amenities Available Pool
Roof Type Shingle
Attached Garage true
Garage true
Private Pool No
Building
Foundation Slab
Lot Size Range Up to 10,889 Sq. Ft.
Sewer Public Sewer
Water Public
Structure Type Block,Wood Frame
New Construction false
Construction Status Appraisal,Financing,Inspections
Others
Pets Allowed Yes
Senior Community No
Ownership Fee Simple
Monthly Total Fees $119
Acceptable Financing Cash, Conventional, FHA, VA Loan
Membership Fee Required Required
Listing Terms Cash, Conventional, FHA, VA Loan
Special Listing Condition None
Read Less Info
Want to know what your home might be worth? Contact us for a FREE valuation!

Our team is ready to help you sell your home for the highest possible price ASAP

© 2025 My Florida Regional MLS DBA Stellar MLS. All Rights Reserved.
Bought with LA ROSA REALTY LLC
Find out why customers are choosing LPT Realty to meet their real estate needs!!






