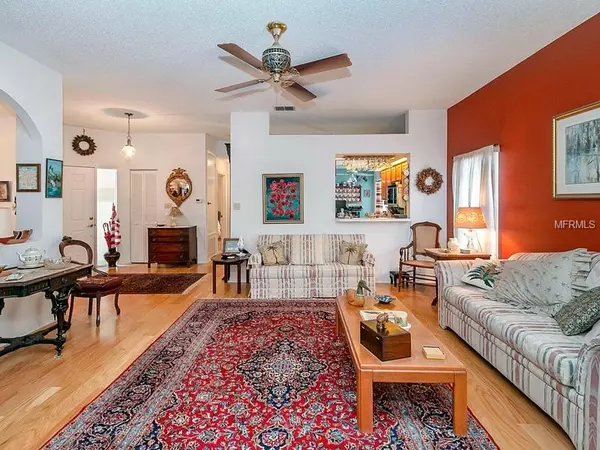$275,000
$275,000
For more information regarding the value of a property, please contact us for a free consultation.
2 Beds
2 Baths
2,070 SqFt
SOLD DATE : 04/24/2019
Key Details
Sold Price $275,000
Property Type Single Family Home
Sub Type Single Family Residence
Listing Status Sold
Purchase Type For Sale
Square Footage 2,070 sqft
Price per Sqft $132
Subdivision Parkview Pointe Sec 02
MLS Listing ID O5765138
Sold Date 04/24/19
Bedrooms 2
Full Baths 2
Construction Status Appraisal,Financing,Inspections
HOA Fees $80/mo
HOA Y/N Yes
Year Built 1990
Annual Tax Amount $2,154
Lot Size 6,098 Sqft
Acres 0.14
Property Description
Absolutely Charming! Gorgeous ‘Laurel' model in desirable Parkview Pointe now available for the first time! Original owner has beautifully maintained this wonderful 2 bedroom, 2 bath split plan, with a peaceful rear view and many upgrades; enter by a covered front porch, greeted to real hardwood oak floors in the foyer & most rooms including bedrooms, 9' ceilings, niches, formal Dining room, large open Living room, spacious Kitchen with real wood cabinets, tile flooring, all appliances, plus a pass-through to the LR; French doors into a cozy den too; Master suite has a large walk-in closet, separate bathroom with double vanity & walk-in shower; an incredibly large rear Florida room that was professionally installed that's 34 by 14 with large windows overlooking a large Magnolia and privacy burb that shields a resort golf course! Additional features are: useful side yard with concrete slab for grill or equipment, 2-car garage with workshop, sprinkler & security systems, CBS construction & more! The home was replumbed with Pex in 2006; A/C replaced in 2016 & includes a Massey Termite Bond; this amazing community HOA includes lawn maintenance & Community pools for only $80. Mo. Minutes to shopping, attractions & OIA – Won't Last!
Location
State FL
County Orange
Community Parkview Pointe Sec 02
Zoning P-D
Rooms
Other Rooms Attic, Den/Library/Office, Florida Room, Formal Dining Room Separate, Inside Utility
Interior
Interior Features Eat-in Kitchen, Open Floorplan, Walk-In Closet(s)
Heating Central, Natural Gas
Cooling Central Air
Flooring Tile, Wood
Fireplace false
Appliance Built-In Oven, Cooktop, Dishwasher, Disposal, Gas Water Heater, Range, Washer
Laundry Inside, Laundry Room
Exterior
Exterior Feature French Doors, Irrigation System, Sidewalk, Sliding Doors
Parking Features Driveway
Garage Spaces 2.0
Community Features Association Recreation - Owned, Deed Restrictions, Fitness Center, Playground, Pool, Sidewalks, Tennis Courts
Utilities Available Cable Available, Electricity Available, Electricity Connected, Fire Hydrant, Public, Sewer Available, Sewer Connected, Sprinkler Recycled, Street Lights, Underground Utilities
Amenities Available Clubhouse, Playground, Pool, Recreation Facilities, Tennis Court(s)
View Trees/Woods
Roof Type Shingle
Porch Covered, Enclosed, Rear Porch
Attached Garage true
Garage true
Private Pool No
Building
Lot Description In County, Near Public Transit, Sidewalk, Paved
Story 1
Entry Level One
Foundation Slab
Lot Size Range Up to 10,889 Sq. Ft.
Sewer Public Sewer
Water Public
Architectural Style Florida
Structure Type Block,Stucco
New Construction false
Construction Status Appraisal,Financing,Inspections
Schools
Elementary Schools Waterbridge Elem
Middle Schools Freedom Middle
High Schools Freedom High School
Others
Pets Allowed Yes
HOA Fee Include Pool,Maintenance Grounds,Pool
Senior Community No
Ownership Fee Simple
Monthly Total Fees $80
Acceptable Financing Cash, Conventional, FHA, VA Loan
Membership Fee Required Required
Listing Terms Cash, Conventional, FHA, VA Loan
Special Listing Condition None
Read Less Info
Want to know what your home might be worth? Contact us for a FREE valuation!

Our team is ready to help you sell your home for the highest possible price ASAP

© 2024 My Florida Regional MLS DBA Stellar MLS. All Rights Reserved.
Bought with ROSEMARY RICH AND COMPANY
Find out why customers are choosing LPT Realty to meet their real estate needs!!






