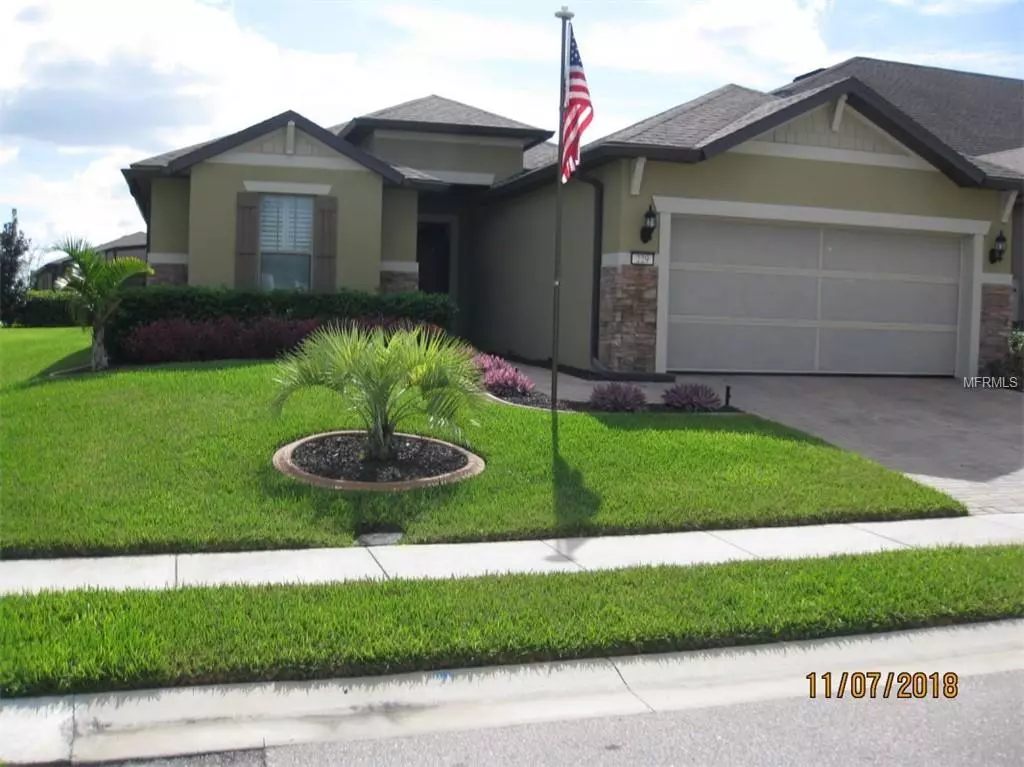$286,000
$293,500
2.6%For more information regarding the value of a property, please contact us for a free consultation.
2 Beds
2 Baths
1,591 SqFt
SOLD DATE : 04/15/2019
Key Details
Sold Price $286,000
Property Type Single Family Home
Sub Type Single Family Residence
Listing Status Sold
Purchase Type For Sale
Square Footage 1,591 sqft
Price per Sqft $179
Subdivision Del Webb Orlando Ph 2A
MLS Listing ID A4420772
Sold Date 04/15/19
Bedrooms 2
Full Baths 2
Construction Status No Contingency
HOA Fees $186/mo
HOA Y/N Yes
Year Built 2015
Annual Tax Amount $2,793
Lot Size 6,969 Sqft
Acres 0.16
Property Description
Must see this 2015 meticulously maintained, 2 bedroom plus den, 2 bath Copper Ridge model home. Minutes away from Disney attractions and Celebrations. Crown Molding throughout living spaces. Open floor plan with custom upgrades. Kitchen has all upgraded appliances, 42" cabinets with molding and granite counters. Plantation shutters on all the windows. Carpet in the bedrooms, 12"x 24" porcelain tile running board w/offset pattern throughout the rest of the home. Master Bedroom has a custom built walk in closet. Master bath has double sinks and an extended 9' shower. An additional 22'x 28' screened in lanai w/natural gas fire pit, BBQ and unique water feature were added in 2016. The garage was originally a 4 ft extension, an additional motorized screen garage door was added in 2016. A custom non slip garage floor was also installed. A whole home 22KW Generac Natural Gas generator was installed in 2017. A 2 block walk to the Clubhouse. Del Webb Community has indoor and outdoor heated pools, State of the Art work out rooms, with on site instructors, indoor track and an active lifestyle program with entertainment and club activities. Pet free/Smoke Free Home.
Location
State FL
County Polk
Community Del Webb Orlando Ph 2A
Zoning RES
Rooms
Other Rooms Den/Library/Office
Interior
Interior Features Ceiling Fans(s), Solid Surface Counters
Heating Central
Cooling Central Air
Flooring Carpet, Ceramic Tile
Fireplace false
Appliance Dishwasher, Disposal, Microwave, Range, Refrigerator
Laundry Laundry Room
Exterior
Exterior Feature Sidewalk
Parking Features Driveway, Garage Door Opener
Garage Spaces 2.0
Community Features Buyer Approval Required, Deed Restrictions, Fishing, Gated, Golf, Pool
Utilities Available Cable Connected, Electricity Connected
Amenities Available Pool
Roof Type Shingle
Porch Porch, Screened
Attached Garage true
Garage true
Private Pool No
Building
Lot Description Sidewalk, Paved
Story 1
Foundation Slab
Lot Size Range Up to 10,889 Sq. Ft.
Sewer Public Sewer
Water Public
Structure Type Block,Stucco
New Construction false
Construction Status No Contingency
Others
Pets Allowed Yes
HOA Fee Include Pool
Senior Community Yes
Ownership Fee Simple
Monthly Total Fees $186
Acceptable Financing Cash, Conventional, FHA, VA Loan
Membership Fee Required Required
Listing Terms Cash, Conventional, FHA, VA Loan
Special Listing Condition None
Read Less Info
Want to know what your home might be worth? Contact us for a FREE valuation!

Our team is ready to help you sell your home for the highest possible price ASAP

© 2025 My Florida Regional MLS DBA Stellar MLS. All Rights Reserved.
Bought with NEXTHOME ALL AMERICAN
Find out why customers are choosing LPT Realty to meet their real estate needs!!






