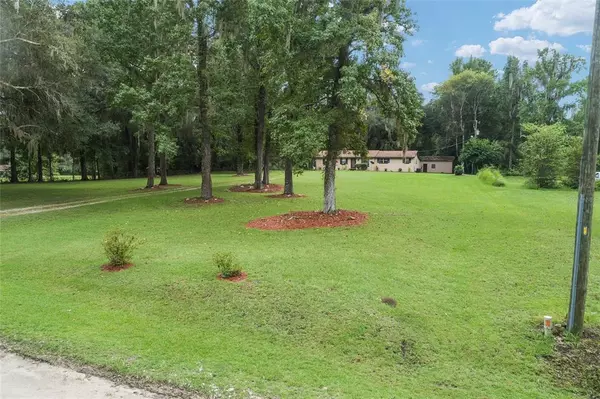$319,799
$319,799
For more information regarding the value of a property, please contact us for a free consultation.
3 Beds
2 Baths
1,510 SqFt
SOLD DATE : 11/19/2021
Key Details
Sold Price $319,799
Property Type Single Family Home
Sub Type Single Family Residence
Listing Status Sold
Purchase Type For Sale
Square Footage 1,510 sqft
Price per Sqft $211
Subdivision Pleasant Hills
MLS Listing ID OM627347
Sold Date 11/19/21
Bedrooms 3
Full Baths 2
Construction Status No Contingency
HOA Y/N No
Year Built 1972
Annual Tax Amount $893
Lot Size 2.410 Acres
Acres 2.41
Property Description
YOUR SEACH HAS ENDED! NO HOA! 3 bedroom 2 bath - split plan - over 1,500 Sf of living space - situated on 2.46 acres with a detached 24x24 shop which just had the electrical panel replaced in 2020! Beautifully landscaped and plenty of room to roam. Peaceful area just down the road from Belleview High & Belleview Middle School. Could be rezoned to A-1 (per owner, check w/ county). Home has been UPDATED and UPGRADED throughout. Original hardwood flooring in much of the home (possibly under the bedroom carpet too!), updated laminate in the den and kitchen. Kitchen has updated appliances which have a transferrable warranty & updated countertops. Pass thru window/bar leads from the dining room to the living room. Dining area has a door leading to the back open patio area - perfect place for a BBQ! Cozy living room with a real wood burning fireplace. Spacious bedrooms. Large master suite has a walk in closet, storage room, & totally updated master bath. Crown molding and extended baseboards throughout. Firepit/lounge area in the backyard comes with the furniture & is perfect for this upcoming winter! (only furniture around the fire pit is included). Shop has been repainted & has plenty of room for 2 cars and storage space - owner is also leaving the fridge in the shop, the welders bench next to the shop, & the riding lawn mower!! ROOF & A/C REPLACED IN 2015! Updated paint inside & out. Back sliding glass door replaced in 2018. Plenty of room to park an RV - 220 hook up on the back of the home. Country style living yet just a short drive to OCALA OR THE VILLAGES! About 6 miles away from the Florida Horse Park. Close to shopping, dining, restaurants, medical facilities, public parks, major roads for easy commuting (HWY 441, HWY 301, CR 484, & I-75!) & more. Don't miss out - schedule your private showing TODAY and start packing! Move in ready!
Location
State FL
County Marion
Community Pleasant Hills
Zoning R4
Rooms
Other Rooms Family Room, Formal Living Room Separate, Inside Utility
Interior
Interior Features Ceiling Fans(s), Crown Molding, Eat-in Kitchen, Master Bedroom Main Floor, Split Bedroom, Thermostat, Walk-In Closet(s)
Heating Central
Cooling Central Air
Flooring Carpet, Laminate, Wood
Fireplaces Type Living Room, Wood Burning
Fireplace true
Appliance Dishwasher, Range, Refrigerator
Laundry Laundry Room
Exterior
Exterior Feature Lighting, Sliding Doors
Garage Oversized, Workshop in Garage
Garage Spaces 2.0
Utilities Available Electricity Connected
Waterfront false
View Trees/Woods
Roof Type Shingle
Parking Type Oversized, Workshop in Garage
Attached Garage false
Garage true
Private Pool No
Building
Lot Description Cleared, Oversized Lot
Entry Level One
Foundation Crawlspace
Lot Size Range 2 to less than 5
Sewer Septic Tank
Water Well
Architectural Style Ranch
Structure Type Block
New Construction false
Construction Status No Contingency
Schools
Elementary Schools Belleview-Santos Elem. School
Middle Schools Belleview Middle School
High Schools Belleview High School
Others
Senior Community No
Ownership Fee Simple
Acceptable Financing Cash, Conventional, FHA, USDA Loan, VA Loan
Listing Terms Cash, Conventional, FHA, USDA Loan, VA Loan
Special Listing Condition None
Read Less Info
Want to know what your home might be worth? Contact us for a FREE valuation!

Our team is ready to help you sell your home for the highest possible price ASAP

© 2024 My Florida Regional MLS DBA Stellar MLS. All Rights Reserved.
Bought with OLYMPUS EXECUTIVE REALTY INC

Find out why customers are choosing LPT Realty to meet their real estate needs!!






