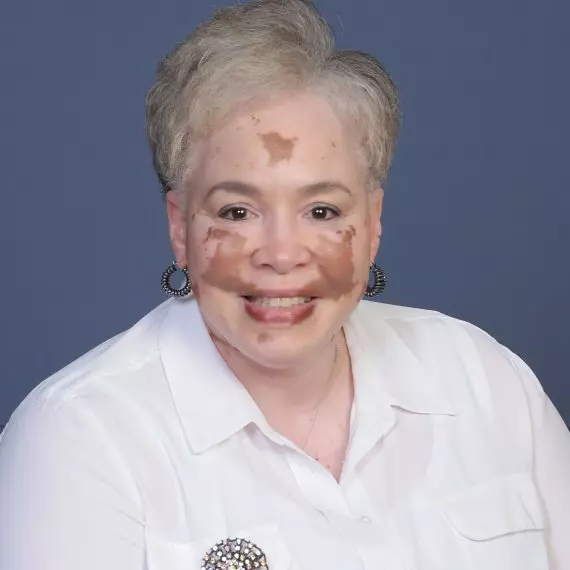
Bought with
4 Beds
2 Baths
2,299 SqFt
4 Beds
2 Baths
2,299 SqFt
Key Details
Property Type Single Family Home
Sub Type Single Family Residence
Listing Status Active
Purchase Type For Sale
Square Footage 2,299 sqft
Price per Sqft $180
Subdivision Crestwood
MLS Listing ID GC535097
Bedrooms 4
Full Baths 2
Construction Status Completed
HOA Y/N No
Year Built 1977
Annual Tax Amount $364
Lot Size 0.430 Acres
Acres 0.43
Lot Dimensions 140x134
Property Sub-Type Single Family Residence
Source Stellar MLS
Property Description
The primary bedroom includes a spacious walk-in closet, while the second bathroom features a convenient tub/shower combo. You'll also appreciate the ample storage throughout, including closets and built-in spaces that help keep everything organized. A separate utility room with washer and dryer adds even more functionality. Enjoy peace of mind with a newer roof, a brand-new hot water heater, and fresh interior and exterior paint that give the home a crisp, move-in-ready appeal.
Outside, this property truly shines with established, beautifully maintained landscaping surrounding the home and a spacious, tranquil backyard perfect for outdoor relaxation. The desirable corner lot enhances privacy and curb appeal, while the covered front patio and charming stone patio in the backyard provide inviting spaces for entertaining or unwinding year-round. Ideally located close to local amenities, this home offers the perfect blend of comfort, character, and convenience.
Location
State FL
County Marion
Community Crestwood
Area 34471 - Ocala
Zoning R1
Rooms
Other Rooms Formal Dining Room Separate, Formal Living Room Separate
Interior
Interior Features Ceiling Fans(s), Walk-In Closet(s)
Heating Central, Natural Gas
Cooling Central Air
Flooring Carpet, Linoleum
Fireplaces Type Gas, Living Room, Stone
Fireplace true
Appliance Dishwasher, Dryer, Range, Refrigerator, Washer
Laundry Inside
Exterior
Exterior Feature Garden, Rain Gutters, Storage
Parking Features Driveway
Garage Spaces 2.0
Utilities Available BB/HS Internet Available, Cable Available, Electricity Available, Natural Gas Connected, Sewer Connected, Water Connected
View Garden
Roof Type Shingle
Porch Covered, Front Porch, Rear Porch
Attached Garage true
Garage true
Private Pool No
Building
Lot Description Cleared, Corner Lot
Story 1
Entry Level One
Foundation Slab
Lot Size Range 1/4 to less than 1/2
Builder Name John Priest
Sewer Public Sewer
Water Public
Architectural Style Ranch
Structure Type Concrete
New Construction false
Construction Status Completed
Others
Senior Community No
Ownership Fee Simple
Acceptable Financing Cash, Conventional, VA Loan
Listing Terms Cash, Conventional, VA Loan
Special Listing Condition None


Find out why customers are choosing LPT Realty to meet their real estate needs!!






