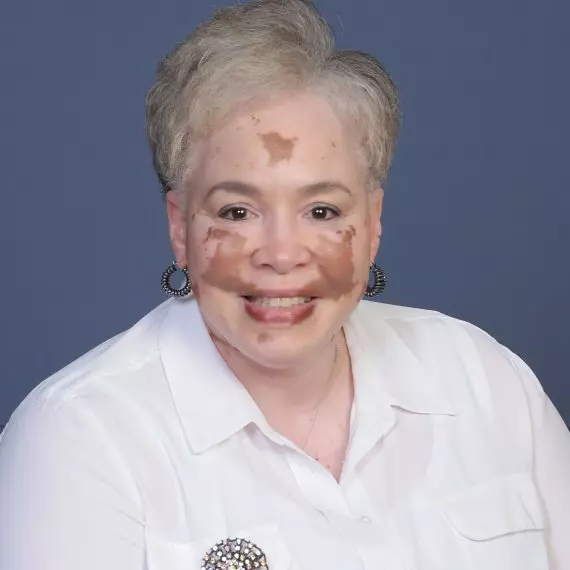
Bought with
3 Beds
2 Baths
1,931 SqFt
3 Beds
2 Baths
1,931 SqFt
Key Details
Property Type Single Family Home
Sub Type Single Family Residence
Listing Status Active
Purchase Type For Rent
Square Footage 1,931 sqft
Subdivision Esplanade
MLS Listing ID W7880351
Bedrooms 3
Full Baths 2
HOA Y/N No
Year Built 2021
Lot Size 6,534 Sqft
Acres 0.15
Property Sub-Type Single Family Residence
Source Stellar MLS
Property Description
Step inside to find engineered wood flooring throughout, including all three bedrooms, paired with elegant Quartz countertops in the kitchen and baths. Designer chandeliers and custom blinds add a refined touch to every room, creating a warm yet elevated ambiance.
The heart of this home is its private pool retreat, complete with extended patio space and expansive pool deck overlooking peaceful conservation views the perfect backdrop for morning coffee or evening gatherings. The extended roofline and expanded garage provide additional space and functionality rarely found in this model. Set within the exclusive Esplanade community, residents enjoy maintenance-free living, resort-style amenities, and a vibrant social atmosphere. This beautifully upgraded home offers the ideal combination of modern elegance and effortless lifestyle ready for you to move right in and make it your own
The outdoor beauty is enhanced by upgraded landscaping. Other features include: Gas water heater *In-wall pest system* Hurricane shutters *Smart Lighting* No flood zone * Gated Esplanade offers maintenance-free living & superior amenities like Clubhouse w/ 24hr fitness, resort style lap pool, resistance pool, Spa, fire pit, grills, dog parks, billiards, pickleball, tennis courts & Starkey K-8 Magnet School. Golf Cart accessible to Restaurants & Shopping! Close to Publix, Restaurants, Medical Center, Shopping & 30 min from beaches & Tampa Airport. Enjoy the Florida lifestyle in this gorgeous move in ready home!
Location
State FL
County Pasco
Community Esplanade
Area 33556 - Odessa
Interior
Interior Features Ceiling Fans(s), Eat-in Kitchen, High Ceilings, Kitchen/Family Room Combo, Open Floorplan, Split Bedroom, Walk-In Closet(s)
Heating Central
Cooling Central Air
Flooring Hardwood
Furnishings Unfurnished
Fireplace false
Appliance Dishwasher, Disposal, Dryer, Gas Water Heater, Microwave, Refrigerator, Washer
Laundry Electric Dryer Hookup, Gas Dryer Hookup, Inside, Laundry Room, Washer Hookup
Exterior
Exterior Feature Hurricane Shutters, Lighting, Rain Gutters, Shade Shutter(s), Sidewalk, Sliding Doors
Garage Spaces 2.0
Pool Heated, In Ground, Lighting, Salt Water, Screen Enclosure, Self Cleaning
Community Features Dog Park, Fitness Center, Gated Community - No Guard, Golf Carts OK, Irrigation-Reclaimed Water, Park, Playground, Pool, Tennis Court(s)
Utilities Available Electricity Connected, Natural Gas Connected, Public, Sewer Connected, Water Connected
Attached Garage true
Garage true
Private Pool Yes
Building
Story 1
Entry Level One
Builder Name Taylor Morrison
Sewer Public Sewer
Water Public
New Construction false
Schools
Elementary Schools Starkey Ranch K-8
Middle Schools Starkey Ranch K-8
High Schools River Ridge High-Po
Others
Pets Allowed Yes
Senior Community No
Membership Fee Required Required
Virtual Tour https://www.propertypanorama.com/instaview/stellar/W7880351


Find out why customers are choosing LPT Realty to meet their real estate needs!!






