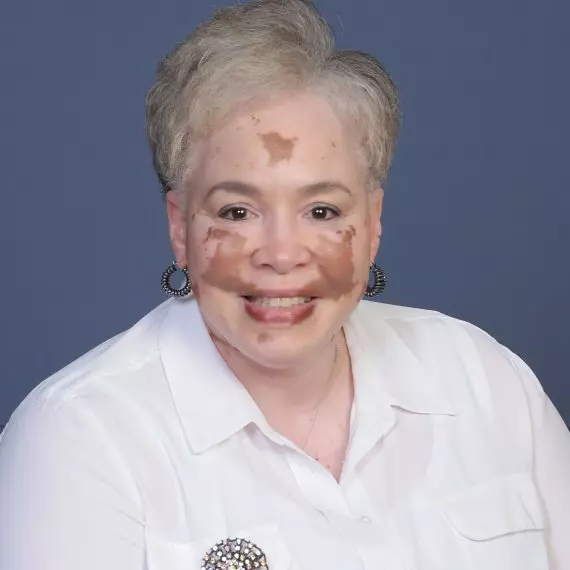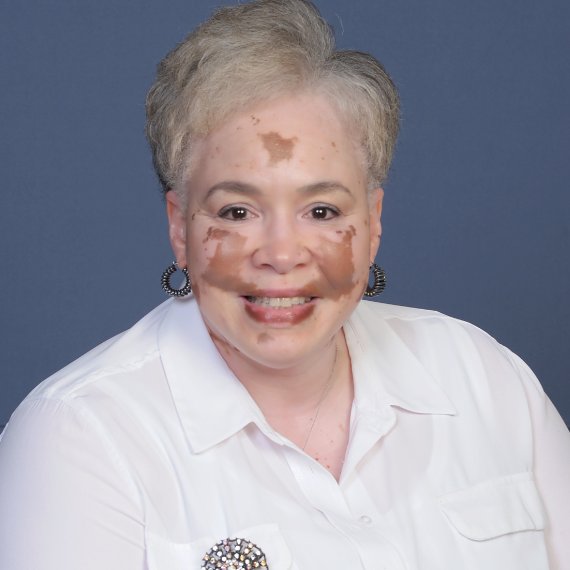
Bought with
3 Beds
3 Baths
2,129 SqFt
3 Beds
3 Baths
2,129 SqFt
Key Details
Property Type Single Family Home
Sub Type Single Family Residence
Listing Status Active
Purchase Type For Sale
Square Footage 2,129 sqft
Price per Sqft $278
Subdivision Kh Cw Hammock Oaks Llc
MLS Listing ID W7880074
Bedrooms 3
Full Baths 3
Construction Status Completed
HOA Fees $362/mo
HOA Y/N Yes
Annual Recurring Fee 4344.0
Year Built 2025
Lot Size 6,969 Sqft
Acres 0.16
Lot Dimensions 53x130
Property Sub-Type Single Family Residence
Source Stellar MLS
Property Description
The centerpiece of the home is the gourmet LUXE kitchen, crafted for both functionality and elegance. Enjoy preparing meals with premium stainless steel appliances, including a wall oven, gas cooktop, and an efficient chimney-style exhaust hood. Frameless European-style cabinetry with upgraded large crown molding offers abundant storage and a contemporary look, while the 24” deep cabinet above the refrigerator with a side panel provides extra convenience. The kitchen is adorned with stunning 3cm luxury veined quartz countertops and an artisan tile backsplash, perfect for both daily living and entertaining guests.
The Owner's Suite is a true retreat, featuring a luxurious extended shower with a frameless glass enclosure, upgraded stone mosaic tile flooring, and both a standard and handheld showerhead with a slide bar. All bathrooms include upgraded plumbing fixtures and tile that extends to the ceiling, providing a spa-like atmosphere. The home's main living areas and Owner's Suite and flex space feature stylish luxury wood-look vinyl plank flooring for warmth and durability.
Additional features include 16' sliding glass doors leading to a tranquil covered lanai—ideal for year-round outdoor enjoyment—as well as sophisticated matte black designer hardware on all interior doors.
Location
State FL
County Lake
Community Kh Cw Hammock Oaks Llc
Area 32159 - Lady Lake (The Villages)
Rooms
Other Rooms Den/Library/Office
Interior
Interior Features In Wall Pest System, Kitchen/Family Room Combo, Open Floorplan, Primary Bedroom Main Floor, Stone Counters, Tray Ceiling(s), Walk-In Closet(s)
Heating Central
Cooling Central Air
Flooring Carpet, Laminate, Tile
Furnishings Unfurnished
Fireplace false
Appliance Built-In Oven, Cooktop, Dishwasher, Disposal, Microwave, Range Hood
Laundry Laundry Room
Exterior
Exterior Feature Other, Sidewalk, Sliding Doors, Sprinkler Metered
Parking Features Driveway, Garage Door Opener, Garage Faces Side
Garage Spaces 3.0
Community Features Clubhouse, Gated Community - No Guard, Pool, Sidewalks, Tennis Court(s), Street Lights
Utilities Available Cable Connected, Electricity Connected, Public, Sewer Connected, Sprinkler Meter, Underground Utilities, Water Connected
Amenities Available Clubhouse, Fitness Center, Pickleball Court(s), Pool, Tennis Court(s)
View Park/Greenbelt, Trees/Woods
Roof Type Shingle
Porch Patio
Attached Garage true
Garage true
Private Pool No
Building
Lot Description Greenbelt, City Limits, Landscaped, Level, Sidewalk, Paved
Entry Level One
Foundation Slab
Lot Size Range 0 to less than 1/4
Builder Name Kolter Homes
Sewer Public Sewer
Water Public
Architectural Style Florida, Traditional
Structure Type Block,Other
New Construction true
Construction Status Completed
Schools
Elementary Schools Villages Elem Of Lady Lake
Middle Schools Carver Middle
High Schools Leesburg High
Others
Pets Allowed Yes
HOA Fee Include Pool,Maintenance Grounds,Recreational Facilities
Senior Community Yes
Ownership Fee Simple
Monthly Total Fees $362
Acceptable Financing Cash, Conventional, FHA, VA Loan
Membership Fee Required Required
Listing Terms Cash, Conventional, FHA, VA Loan
Special Listing Condition None
Virtual Tour https://www.youtube.com/watch?v=0vwKIsmn6T4


Find out why customers are choosing LPT Realty to meet their real estate needs!!






