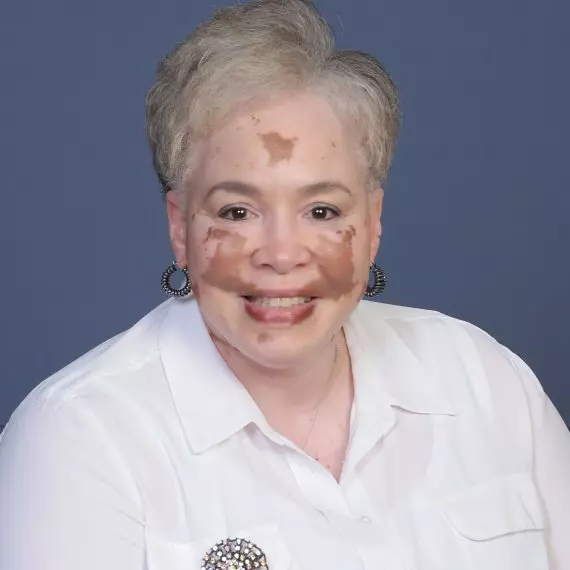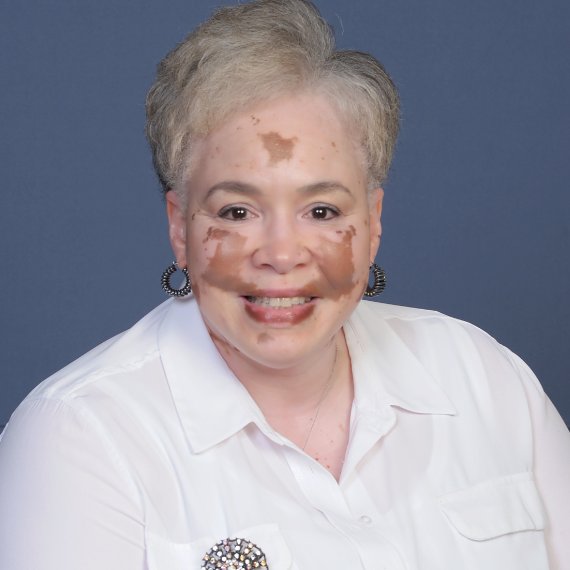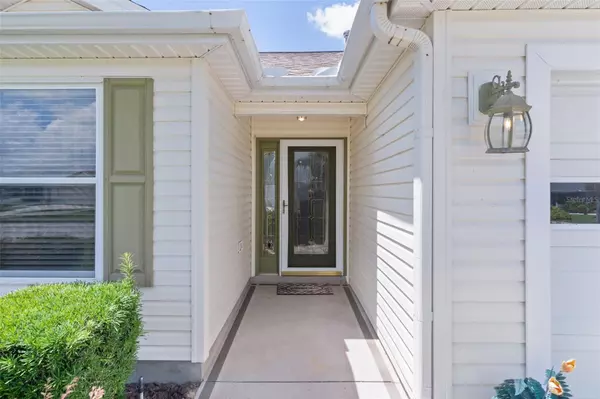
3 Beds
2 Baths
1,516 SqFt
3 Beds
2 Baths
1,516 SqFt
Open House
Fri Sep 12, 11:00am - 1:00pm
Key Details
Property Type Single Family Home
Sub Type Single Family Residence
Listing Status Active
Purchase Type For Sale
Square Footage 1,516 sqft
Price per Sqft $296
Subdivision Villages Of Sumter
MLS Listing ID G5101913
Bedrooms 3
Full Baths 2
HOA Y/N No
Annual Recurring Fee 2388.0
Year Built 2004
Annual Tax Amount $3,284
Lot Size 6,969 Sqft
Acres 0.16
Lot Dimensions 74x94
Property Sub-Type Single Family Residence
Source Stellar MLS
Property Description
This beautifully maintained 3-bedroom, 2-bath split floorplan home with a golf cart garage is ideally situated in the heart of The Villages — perfectly positioned between Spanish Springs and Lake Sumter Landing Squares. Enjoy the convenience of being just minutes from shopping, dining, pools, and recreation centers. Surrounded by mature landscaping for added privacy, you can relax on the extended enclosed lanai with its own HVAC system or unwind outdoors in the screened birdcage area. The spacious kitchen boasts brand-new stainless steel appliances, abundant counter space and cabinetry, new decorative backsplash, and a cozy breakfast nook. The primary suite offers a generously sized closet and a spa-like en-suite bath featuring dual vanities and a rainforest showerhead. A dedicated indoor laundry room with utility sink and new washer and dryer adds extra convenience. Additional upgrades include new LVP flooring, vaulted ceilings, two solar tubes, a new HVAC system (2023), and a newer roof (2019). New furniture and a gas Yamaha golf cart are available as a negotiable package. With a low bond balance, this home is ready for you to enjoy the ultimate Villages lifestyle.
Call today to schedule your private tour!
Location
State FL
County Sumter
Community Villages Of Sumter
Area 32162 - Lady Lake/The Villages
Zoning X
Interior
Interior Features Ceiling Fans(s), High Ceilings, Vaulted Ceiling(s), Walk-In Closet(s)
Heating Natural Gas
Cooling Central Air
Flooring Laminate
Furnishings Negotiable
Fireplace false
Appliance Dishwasher, Disposal, Microwave, Range, Refrigerator, Washer
Laundry Laundry Room
Exterior
Exterior Feature Rain Gutters
Garage Spaces 3.0
Community Features Community Mailbox, Deed Restrictions, Gated Community - Guard, Gated Community - No Guard, Golf Carts OK, Golf, Pool
Utilities Available BB/HS Internet Available, Cable Available, Electricity Available, Electricity Connected, Natural Gas Available, Natural Gas Connected, Phone Available, Public, Sewer Available, Sewer Connected, Underground Utilities, Water Available, Water Connected
Roof Type Shingle
Attached Garage true
Garage true
Private Pool No
Building
Entry Level One
Foundation Slab
Lot Size Range 0 to less than 1/4
Sewer Public Sewer
Water None
Structure Type Vinyl Siding
New Construction false
Others
Pets Allowed Cats OK, Dogs OK
Senior Community Yes
Ownership Fee Simple
Monthly Total Fees $199
Acceptable Financing Cash, Conventional, FHA, USDA Loan, VA Loan
Membership Fee Required None
Listing Terms Cash, Conventional, FHA, USDA Loan, VA Loan
Special Listing Condition None
Virtual Tour https://www.propertypanorama.com/instaview/stellar/G5101913


Find out why customers are choosing LPT Realty to meet their real estate needs!!






