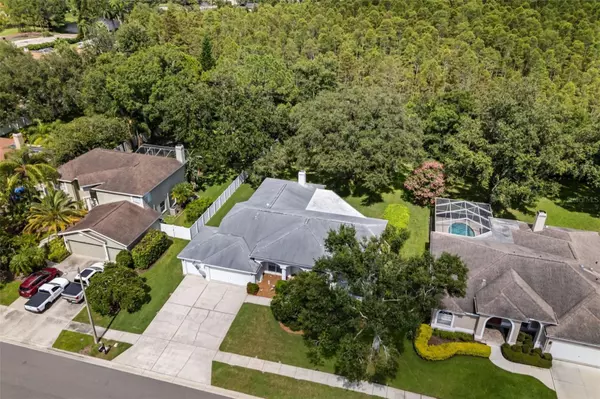4 Beds
3 Baths
2,623 SqFt
4 Beds
3 Baths
2,623 SqFt
Key Details
Property Type Single Family Home
Sub Type Single Family Residence
Listing Status Active
Purchase Type For Sale
Square Footage 2,623 sqft
Price per Sqft $234
Subdivision Calusa Trace Unit Five Ph
MLS Listing ID TB8411358
Bedrooms 4
Full Baths 3
HOA Fees $300/mo
HOA Y/N Yes
Annual Recurring Fee 600.0
Year Built 1995
Annual Tax Amount $3,879
Lot Size 0.380 Acres
Acres 0.38
Lot Dimensions 85x193
Property Sub-Type Single Family Residence
Source Stellar MLS
Property Description
The layout is one of the most functional you'll find, with formal living and dining rooms up front, an enclosed home office with plantation shutters, and an open-concept kitchen and family room that overlook the serene backyard. The kitchen features a center island, breakfast nook, and easy access to the screened-in patio—perfect for outdoor entertaining. The spacious primary suite includes dual closets (one with a custom California Closet system), a soaking tub, and a walk-in shower. Three additional bedrooms and two full baths are tucked on the other side of the home for ideal separation.
You'll also love the 3-car garage, low HOA, no CDD, and proximity to top-rated schools (Schwarzkopf, Martinez, and Steinbrenner). Just minutes from the Veterans Expressway, shops, restaurants, and parks—this is a rare chance to own one of the best lots in Calusa Trace. Don't miss it!
Location
State FL
County Hillsborough
Community Calusa Trace Unit Five Ph
Area 33558 - Lutz
Zoning PD
Interior
Interior Features Ceiling Fans(s), Eat-in Kitchen, Kitchen/Family Room Combo, Open Floorplan, Primary Bedroom Main Floor, Solid Surface Counters, Thermostat, Walk-In Closet(s), Window Treatments
Heating Central, Heat Pump
Cooling Central Air
Flooring Carpet, Tile, Wood
Fireplaces Type Gas
Fireplace true
Appliance Dishwasher, Disposal, Dryer, Electric Water Heater, Microwave, Range, Refrigerator, Washer
Laundry Inside, Laundry Room
Exterior
Exterior Feature Private Mailbox, Rain Gutters, Sidewalk, Sliding Doors
Parking Features Driveway, Garage Door Opener
Garage Spaces 3.0
Community Features Park, Playground, Sidewalks, Street Lights
Utilities Available Cable Connected, Electricity Connected, Public, Sewer Connected, Sprinkler Recycled, Water Connected
Amenities Available Park, Playground
View Trees/Woods
Roof Type Shingle
Porch Rear Porch, Screened
Attached Garage true
Garage true
Private Pool No
Building
Lot Description Oversized Lot, Sidewalk, Street Dead-End, Paved
Story 1
Entry Level One
Foundation Slab
Lot Size Range 1/4 to less than 1/2
Builder Name Arthur Rutenberg
Sewer Public Sewer
Water Public
Structure Type Block,Stucco
New Construction false
Schools
Elementary Schools Schwarzkopf-Hb
Middle Schools Martinez-Hb
High Schools Steinbrenner High School
Others
Pets Allowed Yes
HOA Fee Include Management
Senior Community No
Ownership Fee Simple
Monthly Total Fees $50
Acceptable Financing Cash, Conventional, FHA, VA Loan
Membership Fee Required Required
Listing Terms Cash, Conventional, FHA, VA Loan
Special Listing Condition None
Virtual Tour https://listings.tailormade-creatives.com/sites/dznxoer/unbranded

Find out why customers are choosing LPT Realty to meet their real estate needs!!






