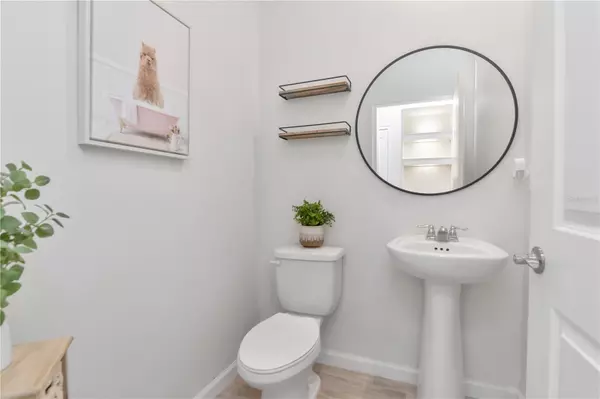3 Beds
3 Baths
1,667 SqFt
3 Beds
3 Baths
1,667 SqFt
Key Details
Property Type Townhouse
Sub Type Townhouse
Listing Status Active
Purchase Type For Sale
Square Footage 1,667 sqft
Price per Sqft $209
Subdivision Parkview/Long Lake Ranch Ph 1A
MLS Listing ID TB8413959
Bedrooms 3
Full Baths 2
Half Baths 1
Construction Status Completed
HOA Fees $259/mo
HOA Y/N Yes
Annual Recurring Fee 3108.0
Year Built 2022
Annual Tax Amount $6,418
Lot Size 3,049 Sqft
Acres 0.07
Property Sub-Type Townhouse
Source Stellar MLS
Property Description
Step inside to a bright and airy main level with large windows, beautiful flooring, and a seamless flow from the living room to the dining area and kitchen. The wonderfully updated kitchen is equipped with modern appliances, ample cabinetry, and a ginormous island/breakfast bar—perfect for casual dining or morning coffee.
Upstairs, you'll find a spacious loft perfect for extra living space, a game room or an office. The three generously sized bedrooms are all located upstairs, including a serene primary suite complete with a private ensuite bath and walk-in closet. Two additional bedrooms share a full bath, while a convenient half bath is located on the main level for guests.
Outside, enjoy your private patio—ideal for relaxing or entertaining. Additional features include an attached garage, dedicated laundry closet upstairs, and thoughtful storage throughout.
Located just at the end of the street, indulge in the stunning community pool area featuring spacious lounging areas, a playground, and inviting fire pits—perfect for weekend fun, evening relaxation, or hosting friends and family.
Located near shopping, dining, parks, and top-rated schools, with easy access to major highways, this townhome checks every box for comfortable, connected living.
Don't miss your chance—schedule your private showing today!
Location
State FL
County Pasco
Community Parkview/Long Lake Ranch Ph 1A
Area 33558 - Lutz
Zoning MPUD
Interior
Interior Features Ceiling Fans(s), Kitchen/Family Room Combo, Open Floorplan, PrimaryBedroom Upstairs, Stone Counters
Heating Central
Cooling Central Air
Flooring Carpet, Tile
Fireplace false
Appliance Dishwasher, Disposal, Microwave, Refrigerator
Laundry Inside, Laundry Closet
Exterior
Exterior Feature Lighting, Sidewalk
Parking Features Driveway
Garage Spaces 1.0
Community Features Gated Community - No Guard, Playground, Pool, Sidewalks
Utilities Available Electricity Connected
Roof Type Shingle
Attached Garage true
Garage true
Private Pool No
Building
Story 2
Entry Level Two
Foundation Slab
Lot Size Range 0 to less than 1/4
Builder Name Mattamy Homes
Sewer Public Sewer
Water Public
Structure Type Block
New Construction false
Construction Status Completed
Others
Pets Allowed Dogs OK
HOA Fee Include Pool,Maintenance Grounds,Private Road,Recreational Facilities,Sewer,Water
Senior Community No
Ownership Fee Simple
Monthly Total Fees $259
Acceptable Financing Cash, Conventional, FHA, VA Loan
Membership Fee Required Required
Listing Terms Cash, Conventional, FHA, VA Loan
Special Listing Condition None
Virtual Tour https://www.propertypanorama.com/instaview/stellar/TB8413959

Find out why customers are choosing LPT Realty to meet their real estate needs!!






