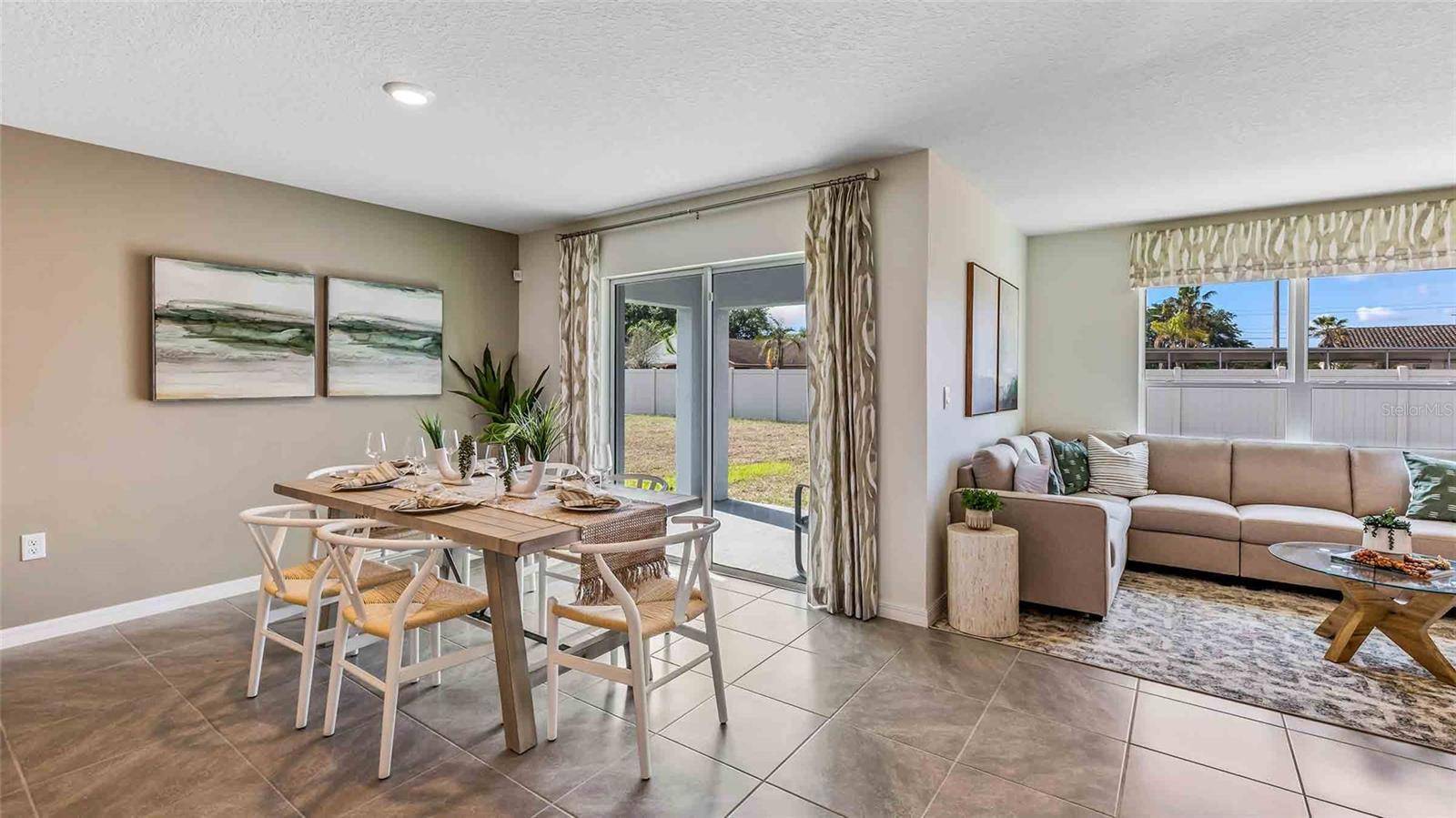4 Beds
2 Baths
1,828 SqFt
4 Beds
2 Baths
1,828 SqFt
OPEN HOUSE
Thu Jun 26, 10:00am - 5:00pm
Fri Jun 27, 10:00am - 5:00pm
Sat Jun 28, 10:00am - 5:00pm
Sun Jun 29, 12:00am - 5:00pm
Mon Jun 30, 10:00am - 5:00pm
Key Details
Property Type Single Family Home
Sub Type Single Family Residence
Listing Status Active
Purchase Type For Sale
Square Footage 1,828 sqft
Price per Sqft $185
Subdivision Summit View
MLS Listing ID TB8387194
Bedrooms 4
Full Baths 2
Construction Status Under Construction
HOA Fees $38/mo
HOA Y/N Yes
Annual Recurring Fee 456.0
Year Built 2025
Lot Size 5,227 Sqft
Acres 0.12
Property Sub-Type Single Family Residence
Source Stellar MLS
Property Description
While Summit View offers a peaceful retreat from the busier areas of Wesley Chapel, residents are close enough to enjoy its abundant shopping, dining, and entertainment options. Explore destinations like the Tampa Premium Outlets, Wiregrass Mall, KRATE at The Grove, and more—all just a short drive away. Additionally, the brand-new SR-52 extension ensures convenient access to Downtown Tampa, St. Petersburg, and Clearwater for work or leisure.
The upcoming resort-style amenities at Summit View include two pickleball courts, a half basketball court, tot lot, pool, a covered cabana with outdoor gathering areas, and a dog park—perfect for creating a close-knit community feel.
Summit View features thoughtfully designed, open-concept floorplans to suit every lifestyle. Each home is built with durable concrete block construction on the first and second stories and includes D.R. Horton's Smart Home System for seamless modern living.
Pictures, photographs, colors, features, and sizes are for illustration purposes only and will vary from the homes as built. Home and community information, including pricing, included features, terms, availability, and amenities, are subject to change and prior sale at any time without notice or obligation. Materials may vary based on availability. D.R. Horton Reserves all Rights.
Location
State FL
County Pasco
Community Summit View
Area 33525 - Dade City/Richland
Zoning MPUD
Interior
Interior Features Open Floorplan
Heating Central, Heat Pump
Cooling Central Air
Flooring Carpet, Ceramic Tile, Tile
Fireplace false
Appliance Dishwasher, Dryer, Microwave, Range, Refrigerator, Washer
Laundry Laundry Room
Exterior
Garage Spaces 2.0
Community Features Park, Pool
Utilities Available Public, Underground Utilities
Amenities Available Basketball Court, Clubhouse, Pool
Roof Type Shingle
Attached Garage true
Garage true
Private Pool No
Building
Entry Level One
Foundation Slab
Lot Size Range 0 to less than 1/4
Builder Name D.R. Horton
Sewer Public Sewer
Water Public
Structure Type Block,Stucco
New Construction true
Construction Status Under Construction
Schools
Elementary Schools Pasco Elementary School-Po
Middle Schools Pasco Middle-Po
High Schools Pasco High-Po
Others
Pets Allowed Yes
Senior Community No
Ownership Fee Simple
Monthly Total Fees $38
Membership Fee Required Required
Special Listing Condition None
Virtual Tour https://www.propertypanorama.com/instaview/stellar/TB8387194

Find out why customers are choosing LPT Realty to meet their real estate needs!!






