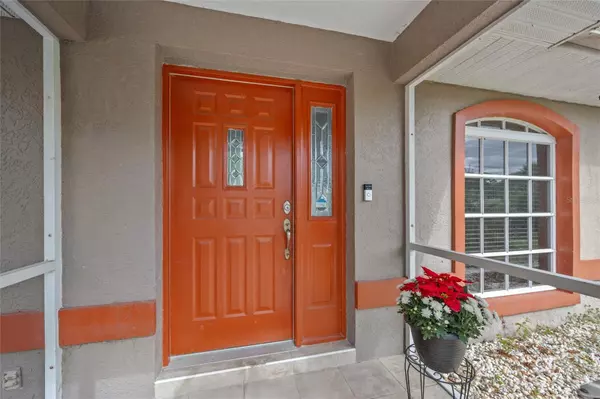
3 Beds
2 Baths
1,790 SqFt
3 Beds
2 Baths
1,790 SqFt
Key Details
Property Type Single Family Home
Sub Type Single Family Residence
Listing Status Active
Purchase Type For Sale
Square Footage 1,790 sqft
Price per Sqft $289
Subdivision Palm Shores
MLS Listing ID C7500590
Bedrooms 3
Full Baths 2
HOA Y/N No
Originating Board Stellar MLS
Year Built 1994
Annual Tax Amount $6,444
Lot Size 0.680 Acres
Acres 0.68
Lot Dimensions 160x116
Property Description
Step inside to a bright and open floor plan featuring a cathedral ceiling and an abundance of natural light, thanks to large sliders and transom windows. The living area boasts built-in accents and tile flooring throughout, creating a seamless flow from room to room. The kitchen is a chef's delight with granite counters, a stylish tile backsplash, and newer appliances, including a gas stove and refrigerator.
The primary suite is a true retreat, complete with a tray ceiling, private access to the lanai, and a luxurious bath featuring dual sinks and a walk-in shower. The split bedroom floor plan ensures privacy for guests, with two additional bedrooms and a full bath with dual sinks.
Outdoor living is a breeze with a newly resurfaced screened pool and new spa, complemented by a new pool heater, pool pump, and pavers. The covered lanai overlooks a backyard adorned with mature trees, providing a peaceful and private setting. Additional features include new roof in 2021, underground propane tank for range and barbecue installed in 2022, new well pump, water softener system, new boards on dock and 1-year whole house warranty.
Located on a quiet street with mature landscaping, you're just 15 minutes from downtown historic Punta Gorda, where you can explore restaurants, shopping, beautiful parks, world-class fishing, boating, and community events. Don't miss out on this incredible opportunity to own a slice of paradise!
Location
State FL
County Charlotte
Community Palm Shores
Zoning RSF5
Interior
Interior Features Cathedral Ceiling(s), Ceiling Fans(s), High Ceilings, Kitchen/Family Room Combo, Living Room/Dining Room Combo, Open Floorplan, Primary Bedroom Main Floor, Skylight(s), Stone Counters, Thermostat, Tray Ceiling(s), Vaulted Ceiling(s), Walk-In Closet(s), Window Treatments
Heating Electric
Cooling Central Air
Flooring Ceramic Tile
Fireplace false
Appliance Dishwasher, Disposal, Microwave, Range, Refrigerator, Water Filtration System, Water Purifier, Water Softener
Laundry In Kitchen, Laundry Room
Exterior
Exterior Feature Outdoor Shower, Rain Gutters, Sliding Doors
Parking Features Driveway, Garage Door Opener
Garage Spaces 2.0
Pool Gunite, Heated, In Ground, Lighting, Salt Water, Screen Enclosure
Utilities Available Cable Connected, Electricity Connected, Sewer Connected, Water Connected
Water Access Yes
Water Access Desc Bay/Harbor,Canal - Saltwater,Gulf/Ocean
View Pool, Trees/Woods
Roof Type Shingle
Porch Covered, Front Porch, Rear Porch, Screened
Attached Garage true
Garage true
Private Pool Yes
Building
Lot Description Corner Lot, Cul-De-Sac, Landscaped, Oversized Lot, Paved
Story 1
Entry Level One
Foundation Slab
Lot Size Range 1/2 to less than 1
Sewer Septic Tank
Water Well
Structure Type Stucco
New Construction false
Schools
Elementary Schools East Elementary
Middle Schools Punta Gorda Middle
High Schools Charlotte High
Others
Pets Allowed Yes
Senior Community No
Ownership Fee Simple
Acceptable Financing Cash, Conventional
Listing Terms Cash, Conventional
Special Listing Condition None


Find out why customers are choosing LPT Realty to meet their real estate needs!!






