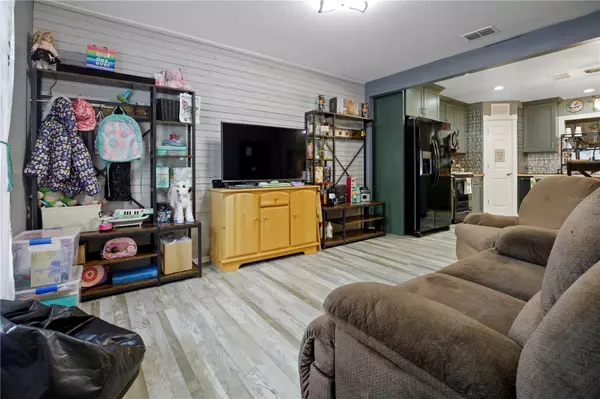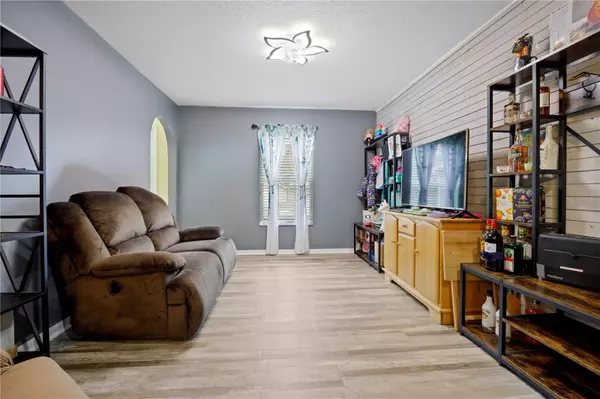4 Beds
3 Baths
2,220 SqFt
4 Beds
3 Baths
2,220 SqFt
Key Details
Property Type Single Family Home
Sub Type Single Family Residence
Listing Status Active
Purchase Type For Sale
Square Footage 2,220 sqft
Price per Sqft $173
Subdivision Marion Oaks Un 07
MLS Listing ID OM691196
Bedrooms 4
Full Baths 2
Half Baths 1
HOA Y/N No
Originating Board Stellar MLS
Year Built 2005
Annual Tax Amount $390
Lot Size 0.300 Acres
Acres 0.3
Lot Dimensions 103x125
Property Sub-Type Single Family Residence
Property Description
With 2,220 square feet of living space, the home boasts an open-concept layout that seamlessly connects the kitchen, living, and family areas, all overlooking the screened-in pool and fenced backyard. Perfect for entertaining, the outdoor space is enhanced by a solar-heated pool and a freshly painted pool deck, ready for year-round enjoyment.
The main floor also offers many opportunities with its bonus rooms, ideal for office space, playrooms, or whatever suits your needs.
On the second story, you'll find all four bedrooms, including the master suite, which features an en suite bathroom with a spacious walk-in shower, his-and-her sinks, and two walk-in closets.
Recent upgrades include a fully updated kitchen, updated master bathroom, new vanities and sinks throughout, new flooring throughout, a freshly painted exterior, and a new front and side door. Additional highlights include a newer AC system with UV lighting to reduce contaminants, an upgraded water softener, and convenient 30- and 50-amp connections. A new water heater will be installed before closing!
SELLERS WILL CONSIDER ALL REASONABLE OFFERS! This stunning home is truly move-in ready—schedule your private tour today!
Location
State FL
County Marion
Community Marion Oaks Un 07
Zoning R1
Interior
Interior Features Ceiling Fans(s), Kitchen/Family Room Combo, Split Bedroom, Walk-In Closet(s)
Heating Electric
Cooling Central Air
Flooring Carpet, Laminate, Tile
Fireplace false
Appliance Dishwasher, Range, Water Softener
Laundry Inside
Exterior
Exterior Feature Rain Gutters, Sliding Doors
Garage Spaces 3.0
Fence Fenced
Pool In Ground, Solar Heat
Utilities Available Cable Connected, Electricity Connected, Water Connected
Roof Type Shingle
Attached Garage true
Garage true
Private Pool Yes
Building
Lot Description Corner Lot
Story 2
Entry Level Two
Foundation Slab
Lot Size Range 1/4 to less than 1/2
Sewer Septic Tank
Water Public
Structure Type Block,Stucco,Wood Frame
New Construction false
Others
Senior Community No
Ownership Fee Simple
Acceptable Financing Cash, Conventional, FHA, VA Loan
Listing Terms Cash, Conventional, FHA, VA Loan
Special Listing Condition None

Find out why customers are choosing LPT Realty to meet their real estate needs!!






