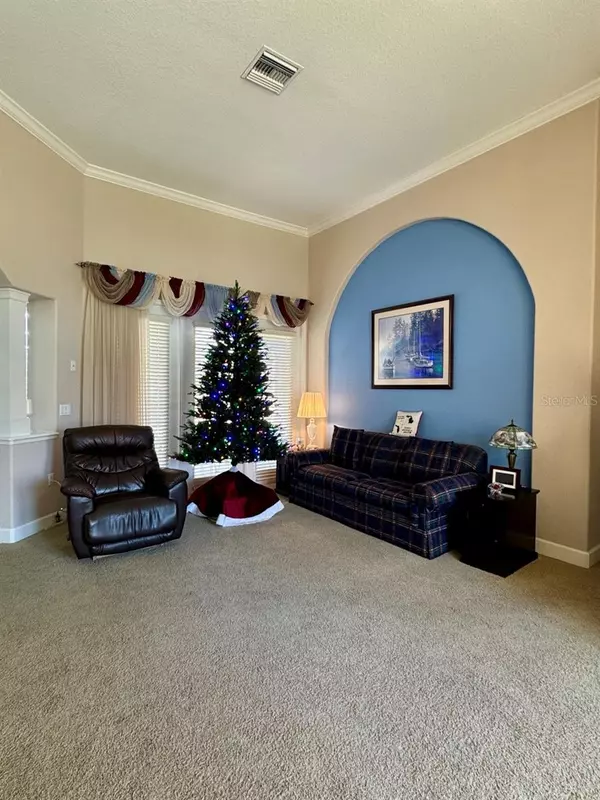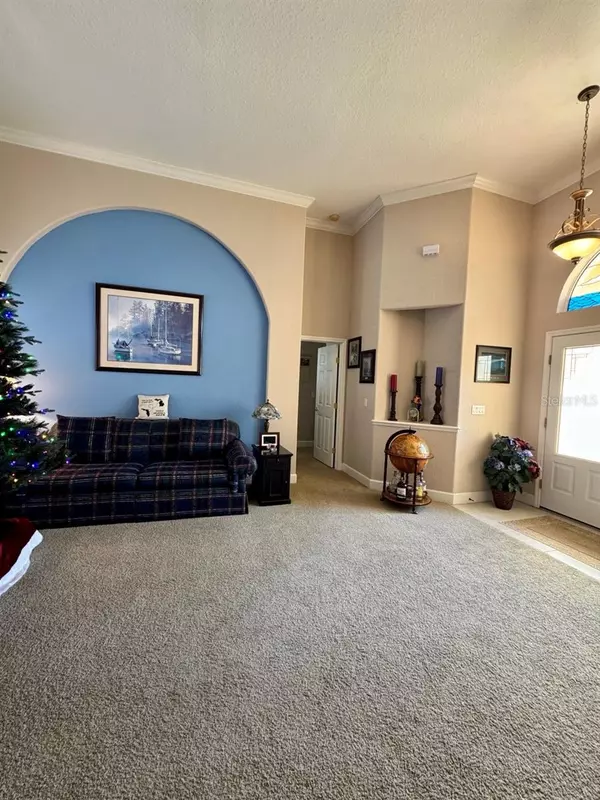4 Beds
3 Baths
2,369 SqFt
4 Beds
3 Baths
2,369 SqFt
Key Details
Property Type Single Family Home
Sub Type Single Family Residence
Listing Status Active
Purchase Type For Sale
Square Footage 2,369 sqft
Price per Sqft $236
Subdivision Highlands Creek
MLS Listing ID P4932945
Bedrooms 4
Full Baths 3
HOA Fees $425/ann
HOA Y/N Yes
Originating Board Stellar MLS
Year Built 2004
Annual Tax Amount $2,820
Lot Size 0.420 Acres
Acres 0.42
Property Description
Highlands Creek provides a secure, family-friendly atmosphere with beautifully maintained surroundings, giving you peace of mind and a sense of exclusivity. This home features a thoughtfully designed split-bedroom floor plan with premium upgrades throughout, including:
* Hurricane-resistant windows and hurricane curtains for the lanai.
* A newly screened-in lanai with a brand-new door.
* A sparkling pool with a new motor and a relaxing hot tub for year-round enjoyment.
* Leaf guard gutters for low-maintenance living.
* A spacious 3-car garage for all your storage and convenience needs.
Step outside to your own private oasis, where you'll love spending time in the pool or unwinding in the hot tub. Perfectly positioned in Lakeland, you'll enjoy the charm of a small town with easy access to the bustling hubs of Tampa and Orlando. From vibrant downtown areas to scenic lakes, Lakeland truly offers the best of both worlds.
Don't miss this incredible opportunity to own a piece of paradise in Highlands Creek at an even better value! Schedule your private showing today!
Location
State FL
County Polk
Community Highlands Creek
Interior
Interior Features Crown Molding, High Ceilings, Kitchen/Family Room Combo, Primary Bedroom Main Floor, Split Bedroom, Walk-In Closet(s)
Heating Central
Cooling Central Air
Flooring Carpet, Ceramic Tile
Furnishings Negotiable
Fireplace false
Appliance Dishwasher, Dryer, Microwave, Range, Washer
Laundry Inside, Laundry Room
Exterior
Exterior Feature Rain Gutters
Parking Features Driveway, Garage Door Opener
Garage Spaces 3.0
Pool In Ground, Screen Enclosure
Utilities Available BB/HS Internet Available, Cable Connected, Electricity Connected, Public, Sewer Connected, Sprinkler Meter, Street Lights, Water Connected
Roof Type Tile
Porch Covered, Rear Porch, Screened
Attached Garage true
Garage true
Private Pool Yes
Building
Lot Description Paved
Story 1
Entry Level One
Foundation Slab
Lot Size Range 1/4 to less than 1/2
Sewer Public Sewer
Water Public
Structure Type Block,Stucco
New Construction false
Schools
Elementary Schools Valleyview Elem
Middle Schools Lakeland Highlands Middl
High Schools George Jenkins High
Others
Pets Allowed Yes
Senior Community No
Ownership Fee Simple
Monthly Total Fees $35
Acceptable Financing Cash, Conventional, FHA, USDA Loan, VA Loan
Membership Fee Required Required
Listing Terms Cash, Conventional, FHA, USDA Loan, VA Loan
Special Listing Condition None

Find out why customers are choosing LPT Realty to meet their real estate needs!!






