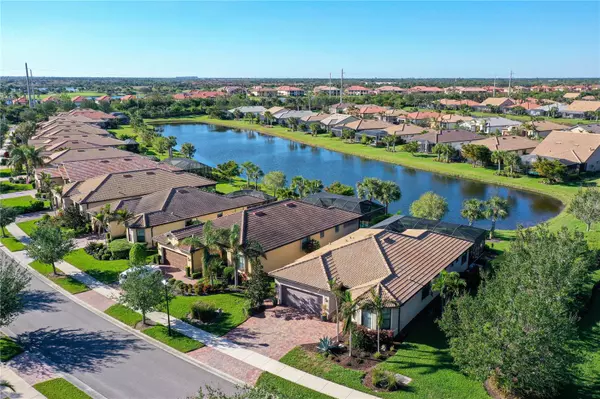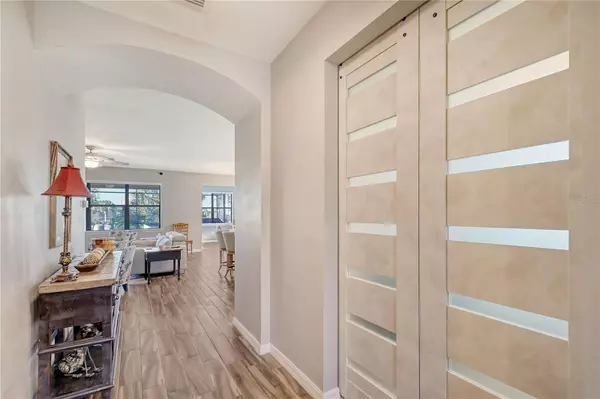2 Beds
2 Baths
1,800 SqFt
2 Beds
2 Baths
1,800 SqFt
Key Details
Property Type Single Family Home
Sub Type Single Family Residence
Listing Status Active
Purchase Type For Sale
Square Footage 1,800 sqft
Price per Sqft $366
Subdivision Islandwalk/The West Vlgs Ph 3
MLS Listing ID N6135304
Bedrooms 2
Full Baths 2
HOA Fees $1,133/qua
HOA Y/N Yes
Originating Board Stellar MLS
Year Built 2016
Annual Tax Amount $8,774
Lot Size 7,405 Sqft
Acres 0.17
Lot Dimensions 60'F x 132'R x 49'B x 132'L
Property Description
Once inside, you'll be greeted by serene water views visible through the foyer, leading seamlessly into the spacious great room and gourmet kitchen. The chef's kitchen is a true standout, featuring 42" cabinets, quartz countertops, KitchenAid stainless steel appliances, soft-close doors & drawers, and a large island perfect for gathering. The adjacent sunroom opens to the covered lanai, complete with Storm Smart shades, a ceiling fan, and plenty of space for dining and relaxation.
The backyard is a true outdoor oasis, highlighted by a custom 2-year-old saltwater pool with a soothing waterfall feature. Surrounded by beautiful travertine decking and high-end glass tile that enhances the water's clarity, the pool provides the perfect backdrop for both relaxation and entertaining. A splash/lounge area offers the ideal spot to unwind and enjoy the Florida lifestyle.
The spacious primary suite offers stunning water views, a designer feature wall, a tray ceiling, and a luxurious en-suite bath with double sinks, a comfort-height toilet, a walk-in shower with a rain showerhead, and a frameless glass enclosure. The large walk-in closet provides ample storage space.
The Abbeyville features a thoughtfully designed split floor plan, with the guest quarters positioned at the front of the home. This layout ensures optimal privacy for your visitors, allowing them to enjoy their space while maintaining separation from the main living areas.
IslandWalk residents enjoy an abundance of resort-style amenities, including two clubhouses, an event center, two fitness centers, pools, tennis and pickleball courts, bocce ball, and more. With a full-time activities director, there's always something exciting happening. Additional perks include fire pits, a community garden, a dog park, and scenic walking trails with Venetian bridges.
Conveniently located near Downtown Wellen Park, with shopping, dining, outdoor concerts, and an 80-acre lake, plus easy access to nearby beaches and I-75, this home offers the very best of coastal living.
Location
State FL
County Sarasota
Community Islandwalk/The West Vlgs Ph 3
Zoning V
Rooms
Other Rooms Den/Library/Office, Florida Room, Inside Utility
Interior
Interior Features Ceiling Fans(s), Eat-in Kitchen, In Wall Pest System, Kitchen/Family Room Combo, Open Floorplan, Primary Bedroom Main Floor, Stone Counters, Thermostat, Tray Ceiling(s), Walk-In Closet(s), Window Treatments
Heating Central, Electric, Heat Pump
Cooling Central Air, Humidity Control
Flooring Carpet, Tile
Furnishings Unfurnished
Fireplace false
Appliance Built-In Oven, Convection Oven, Cooktop, Dishwasher, Disposal, Dryer, Electric Water Heater, Microwave, Range Hood, Refrigerator, Washer
Laundry Electric Dryer Hookup, Inside, Laundry Room, Washer Hookup
Exterior
Exterior Feature Irrigation System, Lighting, Rain Gutters, Sidewalk, Sliding Doors
Parking Features Driveway, Garage Door Opener
Garage Spaces 2.0
Pool Chlorine Free, Heated, In Ground, Pool Alarm, Salt Water, Screen Enclosure, Tile
Community Features Buyer Approval Required, Clubhouse, Community Mailbox, Deed Restrictions, Dog Park, Fitness Center, Gated Community - Guard, Golf Carts OK, Irrigation-Reclaimed Water, Playground, Pool, Sidewalks, Tennis Courts
Utilities Available Cable Connected, Electricity Connected, Sprinkler Recycled, Street Lights, Water Connected
Amenities Available Basketball Court, Cable TV, Clubhouse, Fitness Center, Gated, Pickleball Court(s), Playground, Pool, Recreation Facilities, Security, Spa/Hot Tub, Tennis Court(s), Trail(s), Vehicle Restrictions
Waterfront Description Lake
View Y/N Yes
View Water
Roof Type Concrete,Tile
Porch Covered, Enclosed, Front Porch, Screened
Attached Garage true
Garage true
Private Pool Yes
Building
Lot Description Corner Lot, Sidewalk, Street Dead-End, Paved
Story 1
Entry Level One
Foundation Slab
Lot Size Range 0 to less than 1/4
Builder Name Divosta
Sewer Public Sewer
Water Canal/Lake For Irrigation
Architectural Style Ranch
Structure Type Block
New Construction false
Schools
Elementary Schools Taylor Ranch Elementary
Middle Schools Venice Area Middle
High Schools Venice Senior High
Others
Pets Allowed Yes
HOA Fee Include Guard - 24 Hour,Cable TV,Pool,Internet,Maintenance Grounds,Management,Private Road,Recreational Facilities,Security
Senior Community No
Pet Size Extra Large (101+ Lbs.)
Ownership Fee Simple
Monthly Total Fees $377
Acceptable Financing Cash, Conventional, FHA, VA Loan
Membership Fee Required Required
Listing Terms Cash, Conventional, FHA, VA Loan
Special Listing Condition None

Find out why customers are choosing LPT Realty to meet their real estate needs!!






