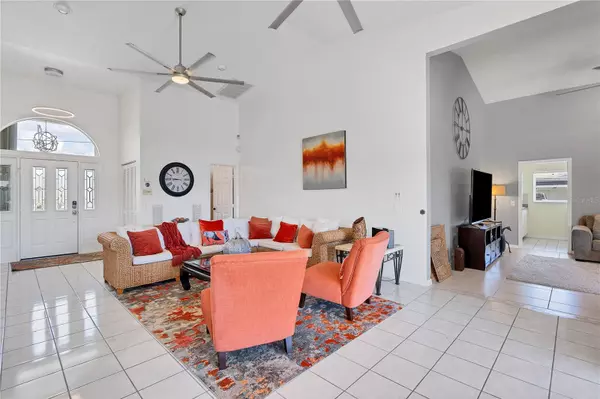
3 Beds
5 Baths
2,642 SqFt
3 Beds
5 Baths
2,642 SqFt
Key Details
Property Type Single Family Home
Sub Type Single Family Residence
Listing Status Active
Purchase Type For Sale
Square Footage 2,642 sqft
Price per Sqft $397
Subdivision Punta Gorda Isles Sec 05
MLS Listing ID O6246848
Bedrooms 3
Full Baths 4
Half Baths 1
HOA Y/N No
Originating Board Stellar MLS
Year Built 1991
Annual Tax Amount $14,243
Lot Size 10,018 Sqft
Acres 0.23
Property Description
Step inside to an open floor plan featuring high vaulted ceilings, large windows, and stunning water views. The kitchen is thoughtfully designed with expansive countertops, stainless steel appliances, ample storage, and a large breakfast bar perfect for year-round entertaining. Sunshine streams through the skylight and large windows in the breakfast nook and pass-through, offering gorgeous views of the lanai, pool, and the famous PGI canals. You'll love spending time in the sun-drenched, southwest-facing pool, which is heated for year-round enjoyment!
The private primary suite has direct access to the lanai and features a large walk-in closet with built-ins, an ensuite bathroom with dual sinks, and a walk-in tiled shower. The two generously sized guest bedrooms include walk-in closets and newly remodeled en-suite bathrooms!
Outside, you’ll find your private oasis, complete with a concrete dock and a 15,000-pound boat lift—perfect for boating enthusiasts. Whether you're enjoying a cocktail while watching the sunset, fishing off your dock, or setting out for a day on the water, this home is perfect for those who love the Florida lifestyle.
All of this is located just 1.6 miles from Historic Downtown Punta Gorda's charming shops, restaurants, entertainment, waterfront parks, and the iconic Fisherman’s Village.
What are you waiting for? Schedule your appointment to see this Florida gem today!
Location
State FL
County Charlotte
Community Punta Gorda Isles Sec 05
Zoning GS-3.5
Interior
Interior Features Ceiling Fans(s), Eat-in Kitchen, High Ceilings, Kitchen/Family Room Combo, Open Floorplan, Vaulted Ceiling(s), Walk-In Closet(s), Window Treatments
Heating Central, Electric
Cooling Central Air
Flooring Carpet, Ceramic Tile
Furnishings Furnished
Fireplace false
Appliance Dishwasher, Dryer, Microwave, Range, Refrigerator, Washer
Laundry Inside, Laundry Closet, Laundry Room
Exterior
Exterior Feature Hurricane Shutters, Irrigation System, Sliding Doors
Garage Spaces 2.0
Pool Gunite, Heated, In Ground, Screen Enclosure
Utilities Available Cable Connected, Electricity Available
Waterfront true
Waterfront Description Canal - Saltwater
View Y/N Yes
Water Access Yes
Water Access Desc Canal - Saltwater
Roof Type Shingle
Attached Garage true
Garage true
Private Pool Yes
Building
Story 1
Entry Level One
Foundation Slab
Lot Size Range 0 to less than 1/4
Sewer Public Sewer
Water Public
Structure Type Block,Stucco
New Construction false
Others
Senior Community No
Ownership Fee Simple
Acceptable Financing Cash, Conventional, FHA, VA Loan
Listing Terms Cash, Conventional, FHA, VA Loan
Special Listing Condition None


Find out why customers are choosing LPT Realty to meet their real estate needs!!






