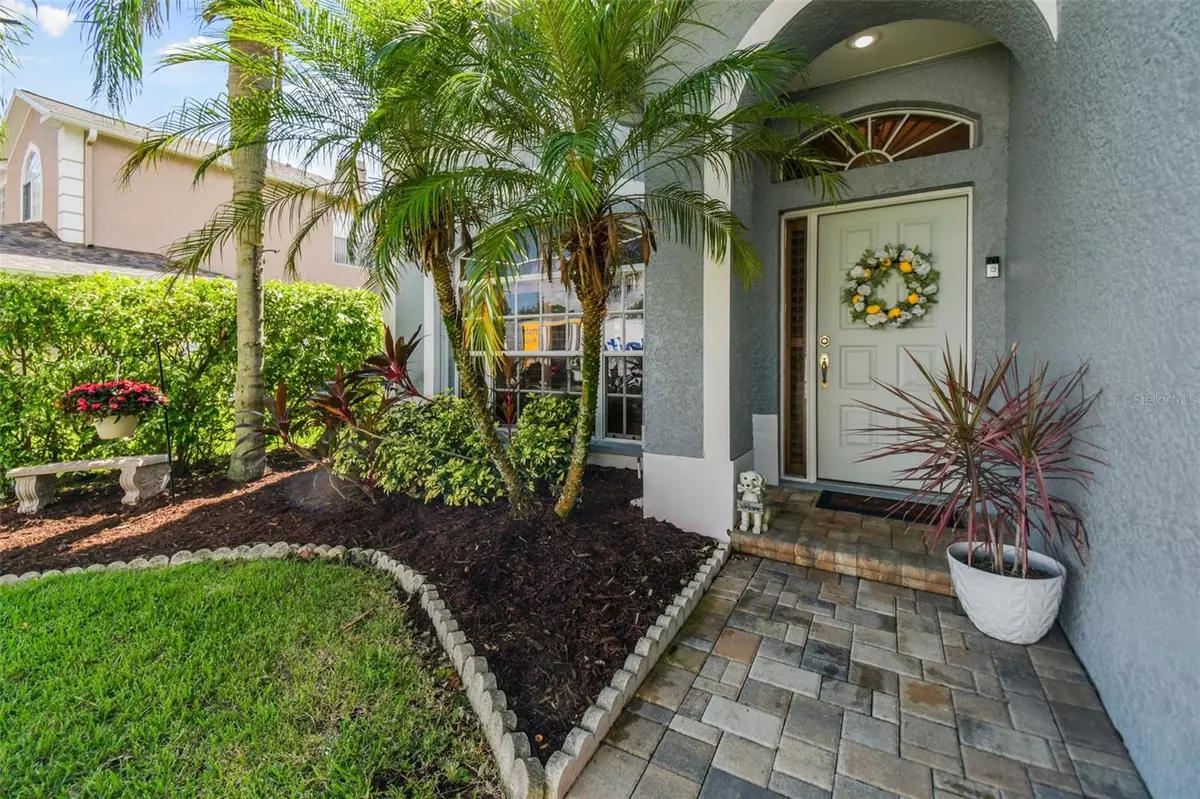4 Beds
3 Baths
2,270 SqFt
4 Beds
3 Baths
2,270 SqFt
Key Details
Property Type Single Family Home
Sub Type Single Family Residence
Listing Status Active
Purchase Type For Sale
Square Footage 2,270 sqft
Price per Sqft $275
Subdivision Eastlake Oaks Ph 1
MLS Listing ID TB8309029
Bedrooms 4
Full Baths 2
Half Baths 1
HOA Fees $125/ann
HOA Y/N Yes
Originating Board Stellar MLS
Year Built 1996
Annual Tax Amount $5,549
Lot Size 10,454 Sqft
Acres 0.24
Lot Dimensions 84x125
Property Description
Step into a life of comfort, elegance, and energy efficiency in one of Oldsmar’s most sought-after neighborhoods. This beautifully designed two-story pool home offers a new roof (2020) and premium solar panels that halve your electric bill year-round ($150/monthly) and it's on a perfect corner lot - a rare opportunity to make this exceptional property yours.
Enjoy peace of mind knowing this home weathered the recent hurricane without any damage and did not flood, making it as resilient as it is beautiful. In addition, the in-ground pool has been resurfaced with luxurious Pebble Tec for added durability and style.
Positioned in Pinellas County’s top-rated school district, this home is perfect for families and provides convenient access to top-tier shopping, dining, and Tampa International Airport. With easy connections to both Pinellas and Pasco counties, you’re minutes away from stunning beaches, parks, and cultural attractions.
Spanning over 2,270 square feet, this residence balances stylish design with functional space. Upon entry, you’re greeted by a bright, open floor plan that flows seamlessly from a cozy sitting room to the heart of the home: a gourmet kitchen featuring stone countertops, real wood cabinetry, and premium stainless steel appliances. The kitchen opens to a spacious living room designed for both entertaining and everyday comfort. Massive sliding glass doors disappear into the wall, creating a seamless transition from the living area to the stunning outdoor pool space.
The screened-in lanai surrounds the brick-pavered pool deck, providing privacy and comfort while you relax by the pool or entertain friends. The fully fenced backyard is ideal for pets or additional outdoor activities, and a spacious three-car garage offers ample room for vehicles, storage, or a workshop.
Upstairs, the master suite serves as a private sanctuary with large windows and a luxurious en-suite bathroom featuring a walk-in shower, soaking tub, and dual vanities. Three additional bedrooms and a full hallway bath complete the second floor, providing ample space for family or guests.
This home is the perfect blend of elegant design, energy efficiency, and outdoor enjoyment, offering the best of Florida living. Don’t miss your chance to make it yours—schedule a private showing today!
https://my.matterport.com/show/?m=4bLsqEmEhSy&brand=0&mls=1&
Location
State FL
County Pinellas
Community Eastlake Oaks Ph 1
Rooms
Other Rooms Bonus Room, Den/Library/Office, Storage Rooms
Interior
Interior Features Ceiling Fans(s), High Ceilings, Open Floorplan, Solid Wood Cabinets, Stone Counters, Thermostat, Vaulted Ceiling(s), Walk-In Closet(s)
Heating Central
Cooling Central Air
Flooring Carpet, Ceramic Tile, Cork
Fireplaces Type Family Room, Living Room
Fireplace false
Appliance Microwave, Range, Refrigerator, Water Softener
Laundry Common Area, Corridor Access, Laundry Room
Exterior
Exterior Feature French Doors, Hurricane Shutters, Irrigation System, Sliding Doors
Parking Features Driveway, Garage Door Opener, Garage Faces Side, Ground Level, Oversized, Workshop in Garage
Garage Spaces 3.0
Fence Fenced, Vinyl
Pool Gunite, In Ground, Screen Enclosure
Community Features Association Recreation - Owned, Deed Restrictions, Playground, Pool
Utilities Available Cable Connected, Electricity Connected, Public, Sewer Connected, Water Connected
Amenities Available Playground, Pool
View Pool
Roof Type Shingle
Porch Covered, Deck, Enclosed, Patio, Porch, Rear Porch, Screened
Attached Garage true
Garage true
Private Pool Yes
Building
Lot Description Corner Lot, Landscaped, Oversized Lot, Private, Sidewalk
Story 2
Entry Level Two
Foundation Slab
Lot Size Range 0 to less than 1/4
Sewer Public Sewer
Water Public
Structure Type Stucco
New Construction false
Others
Pets Allowed Cats OK, Dogs OK
HOA Fee Include Pool,Management,Recreational Facilities
Senior Community No
Ownership Fee Simple
Monthly Total Fees $10
Acceptable Financing Cash, Conventional, FHA, VA Loan
Membership Fee Required Required
Listing Terms Cash, Conventional, FHA, VA Loan
Special Listing Condition None

Find out why customers are choosing LPT Realty to meet their real estate needs!!






