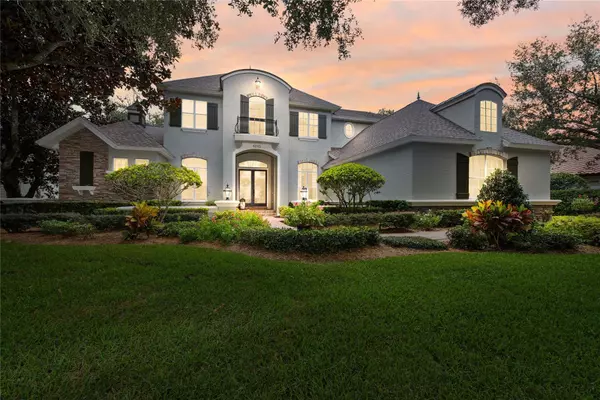
4 Beds
5 Baths
4,350 SqFt
4 Beds
5 Baths
4,350 SqFt
Key Details
Property Type Single Family Home
Sub Type Single Family Residence
Listing Status Active
Purchase Type For Sale
Square Footage 4,350 sqft
Price per Sqft $448
Subdivision Keenes Pointe
MLS Listing ID S5109848
Bedrooms 4
Full Baths 4
Half Baths 1
HOA Fees $3,320/ann
HOA Y/N Yes
Originating Board Stellar MLS
Year Built 2001
Annual Tax Amount $11,651
Lot Size 0.370 Acres
Acres 0.37
Property Description
Recent upgrades include a new roof Roof and Air conditioners (2019), hot water heater (2022), pool pump (2020) pool heater (2022), pool bubbler (2023) Refrigerator - Built in Oven (2024) and Dishwasher (2023)
Location, Location, Location, this beautiful custom-buit-built home is located on one of the most desirable streets in the neighborhood “only few steps” from the Golden Bear Club and all its amenities. The established and family-friendly neighborhood is in a top-rated school district, surrounded by tree-lined streets and a vibrant community atmosphere. Keene’s Pointe is more than upscale golf community is a lifestyle…
Location
State FL
County Orange
Community Keenes Pointe
Zoning P-D
Rooms
Other Rooms Bonus Room
Interior
Interior Features Ceiling Fans(s), High Ceilings, Primary Bedroom Main Floor, Stone Counters, Thermostat, Walk-In Closet(s), Window Treatments
Heating Central
Cooling Central Air
Flooring Carpet, Ceramic Tile
Fireplaces Type Gas
Fireplace true
Appliance Built-In Oven, Dishwasher, Dryer, Microwave, Range, Range Hood, Refrigerator, Washer
Laundry Laundry Room
Exterior
Exterior Feature Irrigation System, Lighting
Garage Spaces 3.0
Fence Fenced
Pool Heated, In Ground
Community Features Community Mailbox, Deed Restrictions, Dog Park, Gated Community - Guard, Golf Carts OK, Golf, Park, Playground, Sidewalks
Utilities Available Cable Connected, Electricity Connected, Public, Street Lights, Water Connected
Waterfront true
Waterfront Description Pond
View Y/N Yes
View Water
Roof Type Shingle
Attached Garage true
Garage true
Private Pool Yes
Building
Story 2
Entry Level Two
Foundation Slab
Lot Size Range 1/4 to less than 1/2
Builder Name Goehring & Morgan
Sewer None
Water Public, Well
Structure Type Block
New Construction false
Schools
Elementary Schools Windermere Elem
Middle Schools Bridgewater Middle
High Schools Windermere High School
Others
Pets Allowed Cats OK, Dogs OK
HOA Fee Include Guard - 24 Hour
Senior Community No
Ownership Fee Simple
Monthly Total Fees $276
Acceptable Financing Cash, Conventional
Membership Fee Required Required
Listing Terms Cash, Conventional
Special Listing Condition None


Find out why customers are choosing LPT Realty to meet their real estate needs!!






