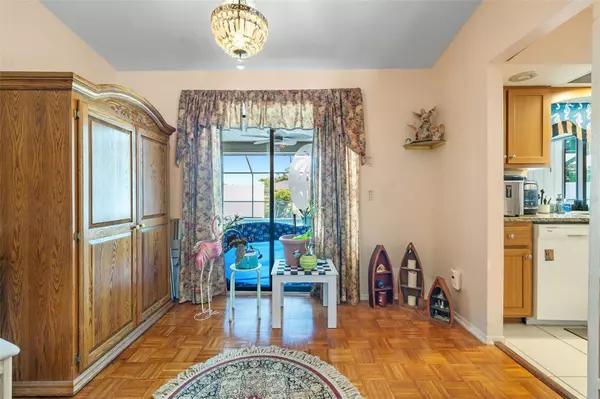3 Beds
2 Baths
2,120 SqFt
3 Beds
2 Baths
2,120 SqFt
Key Details
Property Type Single Family Home
Sub Type Single Family Residence
Listing Status Active
Purchase Type For Sale
Square Footage 2,120 sqft
Price per Sqft $207
Subdivision Port Charlotte Sec 020
MLS Listing ID C7492985
Bedrooms 3
Full Baths 2
HOA Y/N No
Originating Board Stellar MLS
Year Built 1986
Annual Tax Amount $728
Lot Size 10,018 Sqft
Acres 0.23
Lot Dimensions 80x125
Property Description
There are three separate sliding glass doors where you can access the pool area, the screened enclosure and vinyl fence provides added privacy. The generously sized swimming pool comes with a heater (2022), timer (2022), pump (2022) and Maytronic Robotic Dolphin pool cleaner (2022). Just outside the pool is your private dock on a freshwater canal for those fishing enthusiasts or space for lounging to enjoy the peaceful and tranquil waters.
The master suite offers a large space to retreat, with a large walk-in closet and a bonus room (currently used as a music studio); could be used as an office, library or den. The other 2 bedrooms are on the opposite side of the home, providing privacy for family and guests who also have close access to the other full bathroom.
The shingle roof was replaced in 2022 along with all exterior and interior paint, providing peace of mind, ensuring years of worry-free living. The circular driveway is more than convenient, and an oversized 2-car garage, includes steel overhead storage racks, and two separate workshop areas.
This home is in a centrally located area of Port Charlotte, with easy access to I-75, hospitals, restaurants, shopping centers, and recreational amenities. Only 6 miles to Downtown Punta Gorda, and Downtown Port Charlotte. Englewood Beach is 20 miles away! This exceptional home offers the perfect blend of tranquility and convenience, make this your dream home with your own updates. Don't miss your chance to experience the best of Florida living - Call today to schedule your private showing!
Location
State FL
County Charlotte
Community Port Charlotte Sec 020
Zoning RSF3.5
Rooms
Other Rooms Bonus Room, Den/Library/Office, Family Room, Formal Dining Room Separate, Inside Utility
Interior
Interior Features Ceiling Fans(s), Eat-in Kitchen, Living Room/Dining Room Combo, Primary Bedroom Main Floor, Skylight(s), Solid Wood Cabinets, Stone Counters, Walk-In Closet(s), Window Treatments
Heating Electric
Cooling Central Air
Flooring Carpet, Ceramic Tile, Wood
Furnishings Unfurnished
Fireplace false
Appliance Dishwasher, Disposal, Dryer, Electric Water Heater, Ice Maker, Kitchen Reverse Osmosis System, Range, Range Hood, Refrigerator, Washer
Laundry Inside
Exterior
Exterior Feature Hurricane Shutters, Irrigation System, Private Mailbox, Rain Gutters, Sliding Doors
Parking Features Circular Driveway, Garage Door Opener, Oversized, Workshop in Garage
Garage Spaces 2.0
Fence Fenced, Other, Vinyl
Pool Auto Cleaner, Gunite, Heated, In Ground, Screen Enclosure
Utilities Available Cable Connected, Electricity Connected, Public, Street Lights
Waterfront Description Canal - Freshwater
View Y/N Yes
Water Access Yes
Water Access Desc Canal - Freshwater
View Pool, Water
Roof Type Shingle
Porch Enclosed, Porch, Screened
Attached Garage true
Garage true
Private Pool Yes
Building
Lot Description Landscaped, Near Public Transit
Story 1
Entry Level One
Foundation Slab
Lot Size Range 0 to less than 1/4
Sewer Public Sewer
Water Canal/Lake For Irrigation
Architectural Style Traditional
Structure Type Block,Stucco
New Construction false
Schools
Elementary Schools Kingsway
Middle Schools Port Charlotte Middle
High Schools Charlotte High
Others
Pets Allowed Yes
Senior Community No
Ownership Fee Simple
Acceptable Financing Cash, Conventional, FHA, VA Loan
Listing Terms Cash, Conventional, FHA, VA Loan
Special Listing Condition None

Find out why customers are choosing LPT Realty to meet their real estate needs!!






