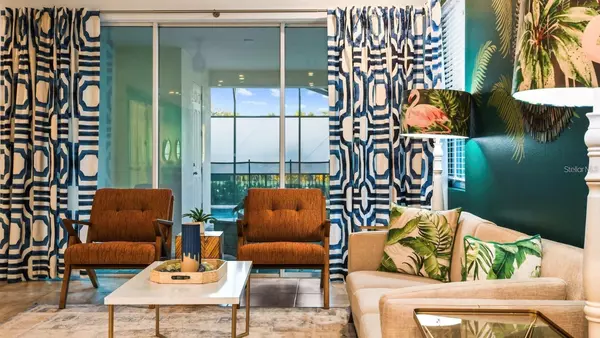7 Beds
7 Baths
3,533 SqFt
7 Beds
7 Baths
3,533 SqFt
Key Details
Property Type Single Family Home
Sub Type Single Family Residence
Listing Status Active
Purchase Type For Sale
Square Footage 3,533 sqft
Price per Sqft $212
Subdivision Solara Residence Vacation Villas Rep
MLS Listing ID O6198088
Bedrooms 7
Full Baths 6
Half Baths 1
HOA Fees $558/mo
HOA Y/N Yes
Originating Board Stellar MLS
Year Built 2020
Annual Tax Amount $8,641
Lot Size 4,791 Sqft
Acres 0.11
Property Description
Immerse yourself in entertainment with a private movie theater and a family room featuring a pool table. Endless fun awaits within the comfort of your own home. Step outside to your private pool and hot tub area, perfect for enjoying the Florida sunshine and hosting BBQs with family and friends. Relax in style and comfort in your own backyard paradise. You will also be able to take advantage of Solara Resort's world-class amenities, including a heated grand pool, FlowRider® Surf Simulator, bar and grill, fitness center, playground, 24/7 security and much more. Endless possibilities for relaxation and recreation await right at your doorstep.
This turn-key vacation house is optimized for short-term rental, with professionally designed furniture by Barbara Design and an excellent rental performance record. All future bookings will be seamlessly transferred to the new owner, ensuring immediate returns on investment.
This home is conveniently located just minutes away from Walt Disney World, Universal Studios, SeaWorld, I-Drive, Disney Springs, and Florida's beautiful beaches. Explore all that Orlando has to offer from the comfort of your own luxurious retreat.
Don't miss out on the chance to own this exceptional property in Solara Resort. Whether you're seeking a profitable investment or a luxurious vacation home for your family, this villa offers the perfect blend of style, comfort, and convenience. Contact us today to schedule a viewing and make this dream home yours!
Location
State FL
County Osceola
Community Solara Residence Vacation Villas Rep
Zoning STR
Interior
Interior Features Ceiling Fans(s), Eat-in Kitchen, High Ceilings, Kitchen/Family Room Combo, Open Floorplan, Primary Bedroom Main Floor, PrimaryBedroom Upstairs, Thermostat
Heating Central
Cooling Central Air
Flooring Carpet, Tile
Fireplace false
Appliance Dishwasher, Dryer, Electric Water Heater, Microwave, Range, Refrigerator, Washer
Laundry Laundry Room
Exterior
Exterior Feature Irrigation System, Lighting, Outdoor Grill, Sliding Doors
Garage Spaces 1.0
Fence Fenced
Pool In Ground
Community Features Fitness Center, No Truck/RV/Motorcycle Parking, Playground, Pool, Tennis Courts
Utilities Available Cable Connected, Electricity Connected, Sewer Connected, Street Lights, Water Connected
Amenities Available Basketball Court, Clubhouse, Fitness Center, Gated, Maintenance, Park, Playground, Pool, Recreation Facilities, Tennis Court(s)
View Garden, Pool
Roof Type Shingle
Attached Garage true
Garage true
Private Pool Yes
Building
Lot Description Flag Lot
Story 2
Entry Level Two
Foundation Slab
Lot Size Range 0 to less than 1/4
Builder Name Mathamy Homes
Sewer Public Sewer
Water Private
Structure Type Block,Concrete,Stucco
New Construction false
Others
Pets Allowed Yes
Senior Community No
Ownership Fee Simple
Monthly Total Fees $558
Acceptable Financing Cash, Conventional, FHA
Membership Fee Required Required
Listing Terms Cash, Conventional, FHA
Special Listing Condition None

Find out why customers are choosing LPT Realty to meet their real estate needs!!






